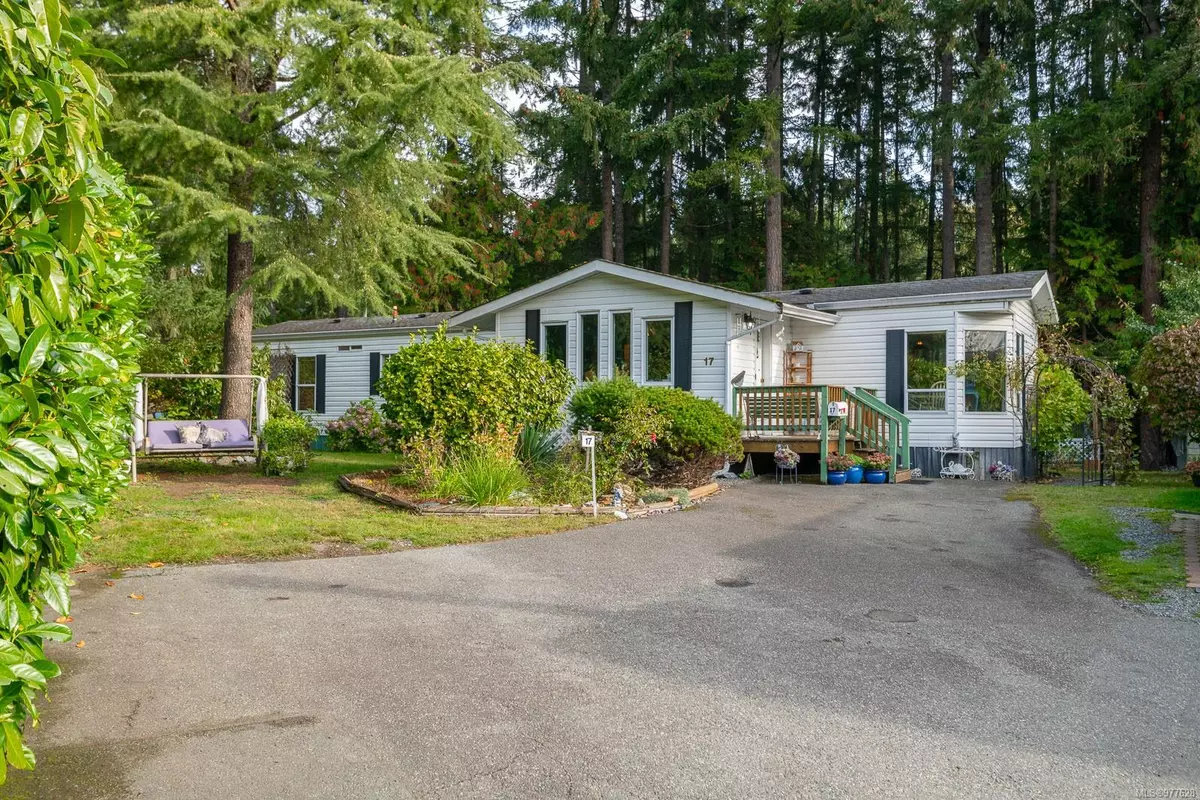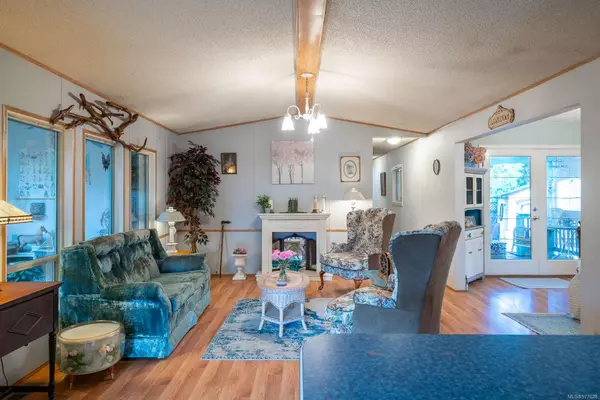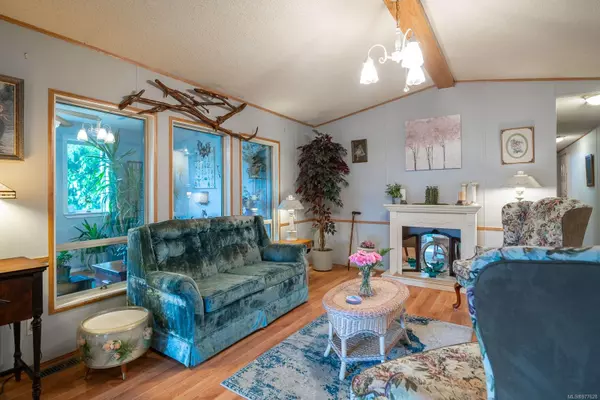
3640 Trans Canada Hwy #17 Cobble Hill, BC V0R 1L0
3 Beds
2 Baths
1,288 SqFt
UPDATED:
10/11/2024 02:01 PM
Key Details
Property Type Manufactured Home
Sub Type Manufactured Home
Listing Status Active
Purchase Type For Sale
Square Footage 1,288 sqft
Price per Sqft $275
MLS Listing ID 977628
Style Rancher
Bedrooms 3
Condo Fees $660/mo
Rental Info No Rentals
Year Built 1989
Annual Tax Amount $796
Tax Year 2024
Lot Size 7,840 Sqft
Acres 0.18
Property Description
Location
Province BC
County Capital Regional District
Area Malahat & Area
Direction Unit 17 is accessed by taking first right after entrance to park.
Rooms
Basement None
Main Level Bedrooms 3
Kitchen 1
Interior
Heating Forced Air, Oil
Cooling None
Heat Source Forced Air, Oil
Laundry In Unit
Exterior
Garage Driveway
Roof Type Asphalt Shingle
Parking Type Driveway
Building
Lot Description Irregular Lot
Faces North
Entry Level 1
Foundation Other
Sewer Septic System
Water Cooperative
Structure Type Vinyl Siding
Others
Pets Allowed Yes
Ownership Leasehold
Pets Description Cats, Dogs, Size Limit
MORTGAGE CALCULATOR

GET MORE INFORMATION





