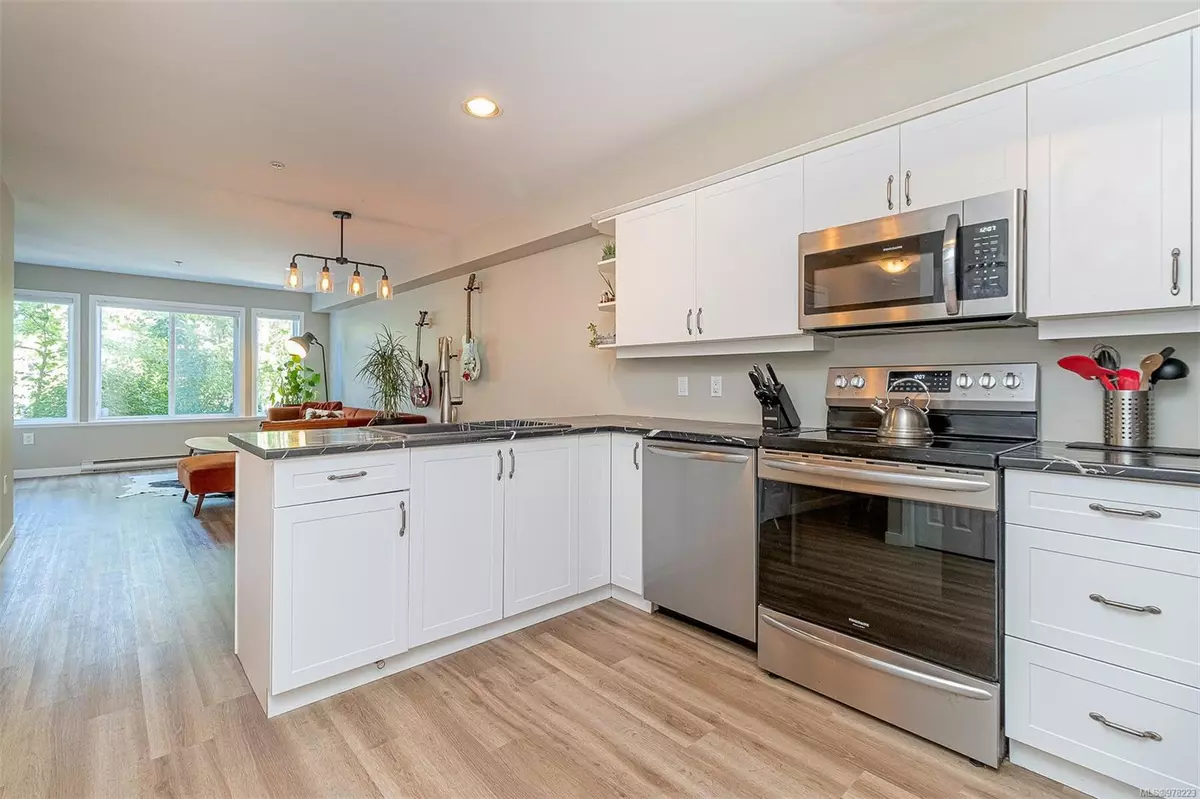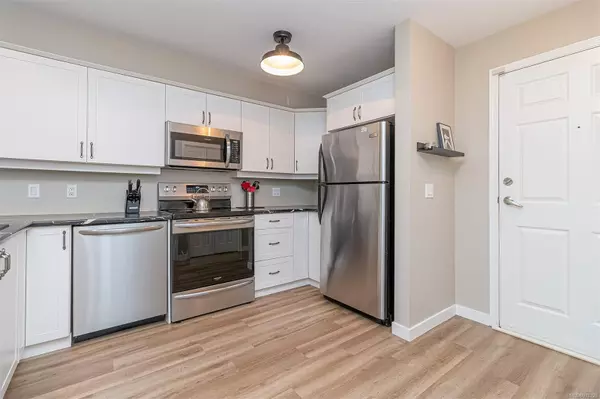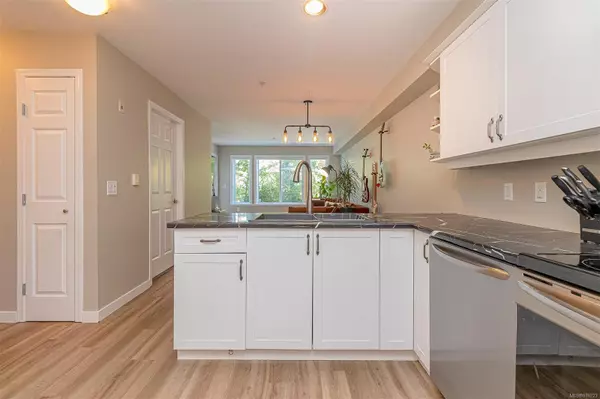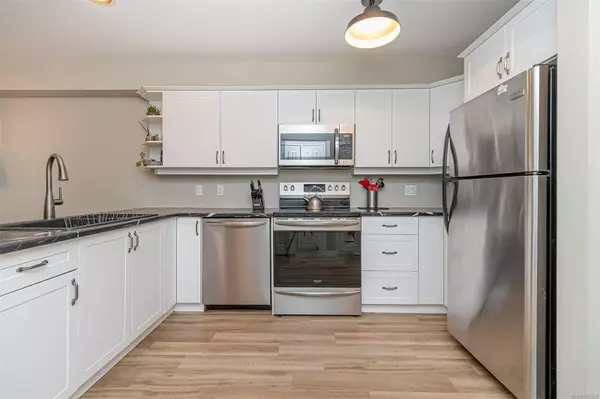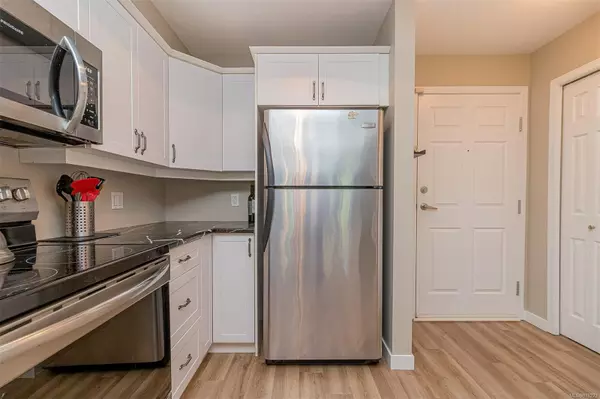364 Goldstream Ave #106 Colwood, BC V9B 2W3
2 Beds
2 Baths
930 SqFt
UPDATED:
12/18/2024 06:18 PM
Key Details
Property Type Condo
Sub Type Condo Apartment
Listing Status Active
Purchase Type For Sale
Square Footage 930 sqft
Price per Sqft $537
MLS Listing ID 978223
Style Condo
Bedrooms 2
Condo Fees $457/mo
Rental Info Unrestricted
Year Built 2004
Annual Tax Amount $2,235
Tax Year 2023
Lot Size 871 Sqft
Acres 0.02
Property Description
Location
Province BC
County Capital Regional District
Area Colwood
Direction Building is located at the fork that separates Goldstream and Wale Rd
Rooms
Main Level Bedrooms 2
Kitchen 1
Interior
Interior Features Dining/Living Combo, Eating Area, Elevator, Storage
Heating Baseboard, Electric
Cooling None
Flooring Tile, Vinyl
Window Features Blinds,Screens,Vinyl Frames
Appliance Dishwasher, F/S/W/D, Microwave
Heat Source Baseboard, Electric
Laundry In Unit
Exterior
Exterior Feature Balcony/Patio, Sprinkler System
Parking Features Underground
Amenities Available Bike Storage, Common Area, Elevator(s), Fitness Centre, Recreation Room
Roof Type Fibreglass Shingle
Accessibility Ground Level Main Floor, Wheelchair Friendly
Handicap Access Ground Level Main Floor, Wheelchair Friendly
Total Parking Spaces 1
Building
Lot Description Corner, Irregular Lot, Near Golf Course, Private, Shopping Nearby
Faces North
Entry Level 1
Foundation Poured Concrete
Sewer Sewer To Lot
Water Municipal
Structure Type Cement Fibre,Frame Wood,Insulation: Ceiling,Insulation: Walls,Stone
Others
Pets Allowed Yes
HOA Fee Include Caretaker,Garbage Removal,Hot Water,Insurance,Maintenance Grounds,Property Management,Water
Tax ID 026-171-104
Ownership Freehold/Strata
Miscellaneous Deck/Patio,Parking Stall
Acceptable Financing Must Be Paid Off
Listing Terms Must Be Paid Off
Pets Allowed Aquariums, Birds, Caged Mammals, Cats, Dogs, Number Limit, Size Limit
GET MORE INFORMATION

