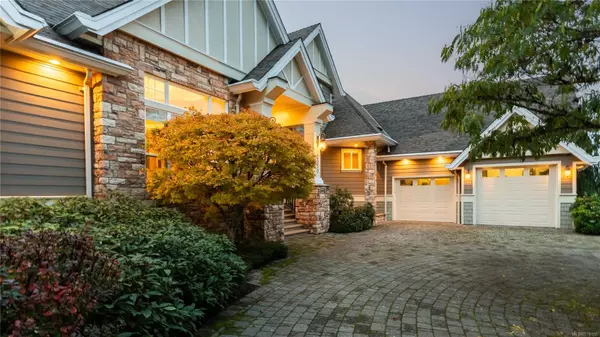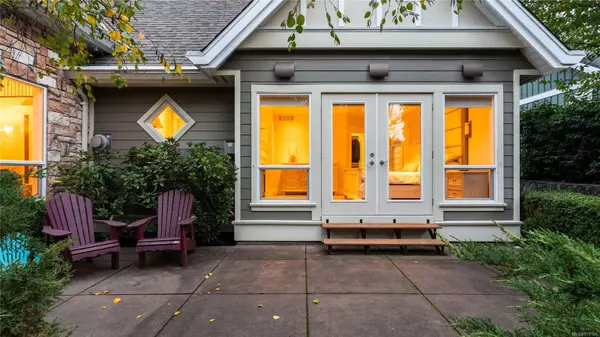
2050 Troon Crt Langford, BC V9B 6R6
3 Beds
3 Baths
3,492 SqFt
UPDATED:
11/03/2024 11:10 PM
Key Details
Property Type Single Family Home
Sub Type Single Family Detached
Listing Status Active
Purchase Type For Sale
Square Footage 3,492 sqft
Price per Sqft $536
MLS Listing ID 978185
Style Main Level Entry with Upper Level(s)
Bedrooms 3
Rental Info Unrestricted
Year Built 2004
Annual Tax Amount $8,542
Tax Year 2023
Lot Size 0.360 Acres
Acres 0.36
Property Description
Location
Province BC
County Capital Regional District
Area Langford
Direction Bear Mountain Pkwy to Hannington Rd to Troon Court
Rooms
Basement Crawl Space
Main Level Bedrooms 1
Kitchen 1
Interior
Interior Features Bar, Breakfast Nook, Cathedral Entry, Ceiling Fan(s), Closet Organizer, Dining Room, Eating Area, French Doors, Jetted Tub, Soaker Tub, Vaulted Ceiling(s)
Heating Electric, Heat Pump, Natural Gas
Cooling Air Conditioning
Flooring Carpet, Tile, Wood
Fireplaces Number 3
Fireplaces Type Family Room, Gas, Living Room, Primary Bedroom
Equipment Central Vacuum, Electric Garage Door Opener, Security System
Fireplace Yes
Window Features Blinds,Insulated Windows,Screens,Window Coverings
Appliance F/S/W/D, Garburator, Range Hood
Heat Source Electric, Heat Pump, Natural Gas
Laundry In House
Exterior
Exterior Feature Fencing: Full, Sprinkler System
Garage Attached, Driveway, Garage Double
Garage Spaces 2.0
View Y/N Yes
View Valley
Roof Type Fibreglass Shingle
Accessibility Ground Level Main Floor, Primary Bedroom on Main, Wheelchair Friendly
Handicap Access Ground Level Main Floor, Primary Bedroom on Main, Wheelchair Friendly
Parking Type Attached, Driveway, Garage Double
Total Parking Spaces 6
Building
Lot Description Cleared, Level, Near Golf Course, Private, Square Lot
Faces East
Entry Level 2
Foundation Poured Concrete
Sewer Sewer Connected
Water Municipal
Architectural Style Arts & Crafts
Structure Type Cement Fibre,Frame Wood,Insulation: Ceiling,Insulation: Walls,Stone
Others
Pets Allowed Yes
Tax ID 025-827-839
Ownership Freehold
Pets Description Aquariums, Birds, Caged Mammals, Cats, Dogs
MORTGAGE CALCULATOR

GET MORE INFORMATION





