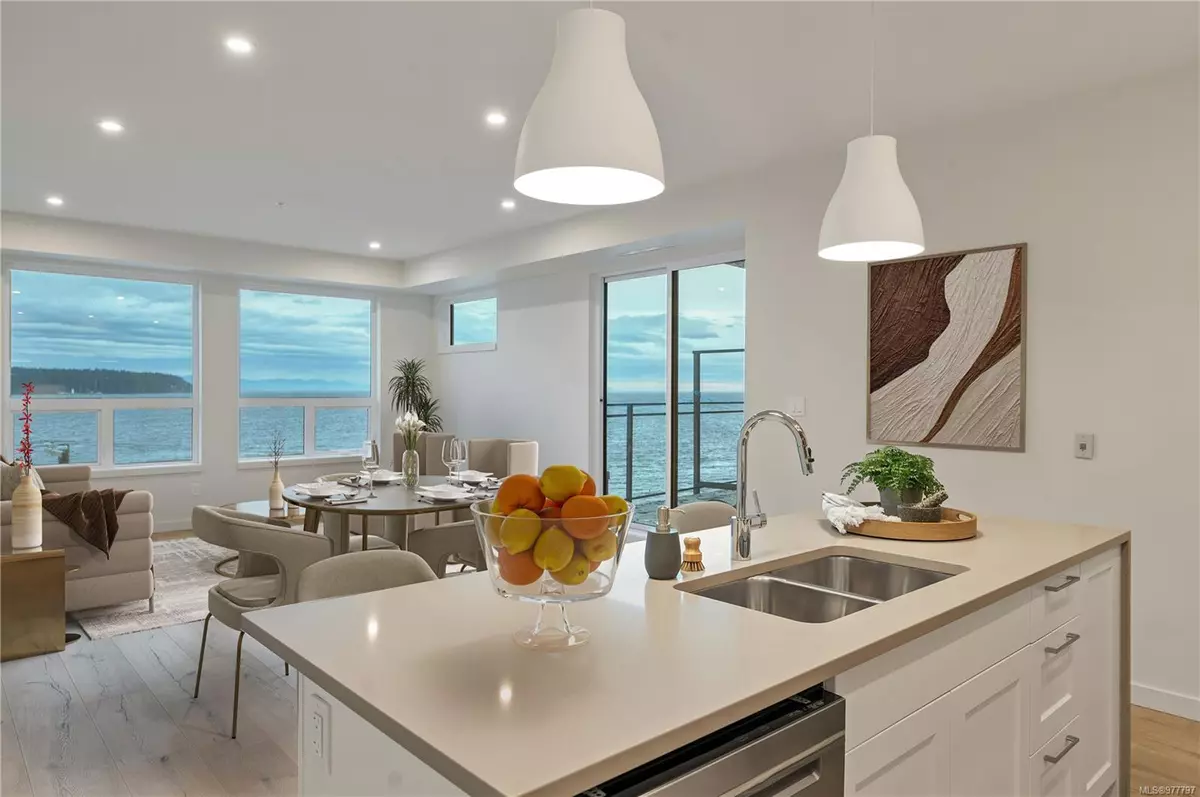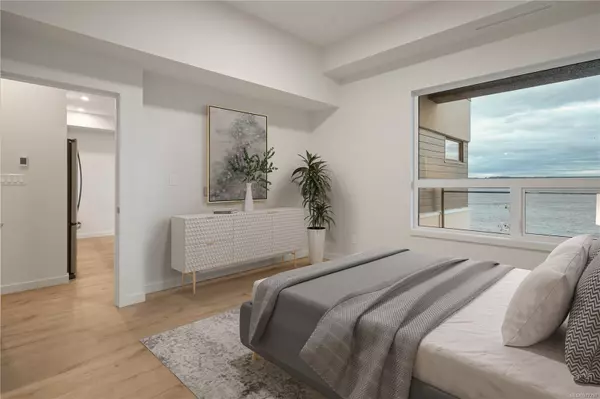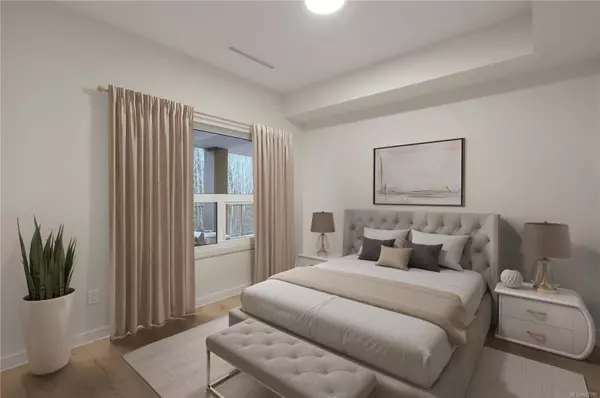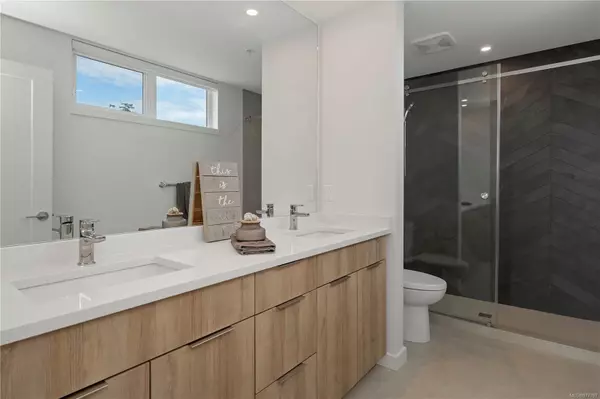536 Island Hwy S #504 Campbell River, BC V9W 1A5
2 Beds
2 Baths
1,210 SqFt
UPDATED:
10/05/2024 04:06 PM
Key Details
Property Type Condo
Sub Type Condo Apartment
Listing Status Active
Purchase Type For Sale
Square Footage 1,210 sqft
Price per Sqft $561
Subdivision Omnia
MLS Listing ID 977797
Style Condo
Bedrooms 2
Condo Fees $406/mo
Rental Info Some Rentals
Year Built 2023
Tax Year 2023
Property Description
Location
Province BC
County Campbell River, City Of
Area Campbell River
Zoning RM-3
Rooms
Basement None
Main Level Bedrooms 2
Kitchen 1
Interior
Interior Features Dining/Living Combo
Heating Forced Air, Heat Pump, Heat Recovery
Cooling Air Conditioning
Flooring Mixed
Equipment Electric Garage Door Opener
Window Features Vinyl Frames
Appliance Dishwasher, F/S/W/D, Microwave
Heat Source Forced Air, Heat Pump, Heat Recovery
Laundry In Unit
Exterior
Exterior Feature Balcony
Parking Features Guest, Underground
Utilities Available Cable Available
Amenities Available Bike Storage, Common Area, Elevator(s), Meeting Room, Secured Entry
View Y/N Yes
View Mountain(s), Ocean
Roof Type Asphalt Torch On
Accessibility Accessible Entrance, Wheelchair Friendly
Handicap Access Accessible Entrance, Wheelchair Friendly
Total Parking Spaces 1
Building
Lot Description Central Location, Easy Access, Landscaped, Marina Nearby, Recreation Nearby, Shopping Nearby
Building Description Concrete,Frame Wood,Stucco, Bike Storage,Fire Alarm,Fire Sprinklers,Transit Nearby
Faces Northeast
Entry Level 1
Foundation Poured Concrete
Sewer Sewer Connected
Water Municipal
Architectural Style Contemporary
Structure Type Concrete,Frame Wood,Stucco
Others
Pets Allowed Yes
HOA Fee Include Garbage Removal,Maintenance Grounds,Maintenance Structure
Tax ID 031-873-928
Ownership Freehold/Strata
Miscellaneous Balcony,Parking Stall
Pets Allowed Aquariums, Birds, Caged Mammals, Cats, Dogs, Number Limit, Size Limit
GET MORE INFORMATION





