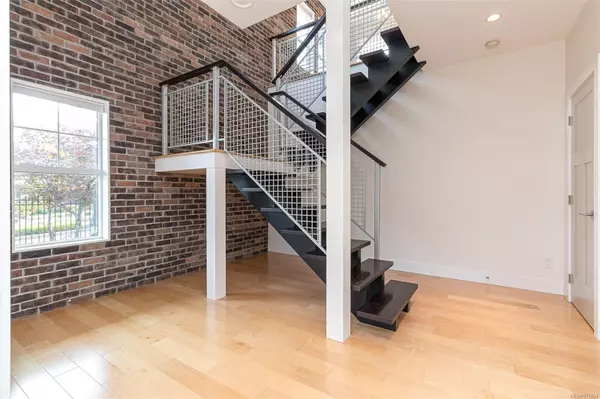
1241 Rockhampton Close Langford, BC V9B 6X4
4 Beds
3 Baths
3,248 SqFt
UPDATED:
11/03/2024 03:33 PM
Key Details
Property Type Single Family Home
Sub Type Single Family Detached
Listing Status Active
Purchase Type For Sale
Square Footage 3,248 sqft
Price per Sqft $492
MLS Listing ID 977924
Style Main Level Entry with Upper Level(s)
Bedrooms 4
Rental Info Unrestricted
Year Built 2015
Annual Tax Amount $6,193
Tax Year 2023
Lot Size 8,276 Sqft
Acres 0.19
Property Description
Location
Province BC
County Capital Regional District
Area Langford
Rooms
Basement Crawl Space
Main Level Bedrooms 3
Kitchen 2
Interior
Interior Features Closet Organizer, Dining/Living Combo, Eating Area, Soaker Tub, Vaulted Ceiling(s)
Heating Baseboard, Electric, Forced Air, Heat Pump, Natural Gas
Cooling Air Conditioning, HVAC
Flooring Tile, Wood
Fireplaces Number 2
Fireplaces Type Family Room, Gas, Living Room
Equipment Central Vacuum, Electric Garage Door Opener
Fireplace Yes
Window Features Blinds,Insulated Windows,Vinyl Frames
Appliance Dishwasher, F/S/W/D, Microwave, Range Hood
Heat Source Baseboard, Electric, Forced Air, Heat Pump, Natural Gas
Laundry In House, In Unit
Exterior
Exterior Feature Fencing: Partial, Sprinkler System
Garage Driveway, Garage Double
Garage Spaces 2.0
Utilities Available Cable To Lot, Electricity To Lot, Garbage, Natural Gas To Lot, Phone To Lot, Recycling, Underground Utilities
View Y/N Yes
View City, Mountain(s), Ocean
Roof Type Fibreglass Shingle
Accessibility No Step Entrance, Primary Bedroom on Main
Handicap Access No Step Entrance, Primary Bedroom on Main
Parking Type Driveway, Garage Double
Total Parking Spaces 5
Building
Lot Description Corner, Cul-de-sac, On Golf Course
Faces North
Entry Level 2
Foundation Poured Concrete
Sewer Sewer Connected
Water Municipal
Architectural Style Arts & Crafts
Structure Type Cement Fibre,Frame Wood,Insulation: Ceiling,Insulation: Walls
Others
Pets Allowed Yes
Tax ID 026-291-797
Ownership Freehold
Pets Description Aquariums, Birds, Caged Mammals, Cats, Dogs
MORTGAGE CALCULATOR

GET MORE INFORMATION





