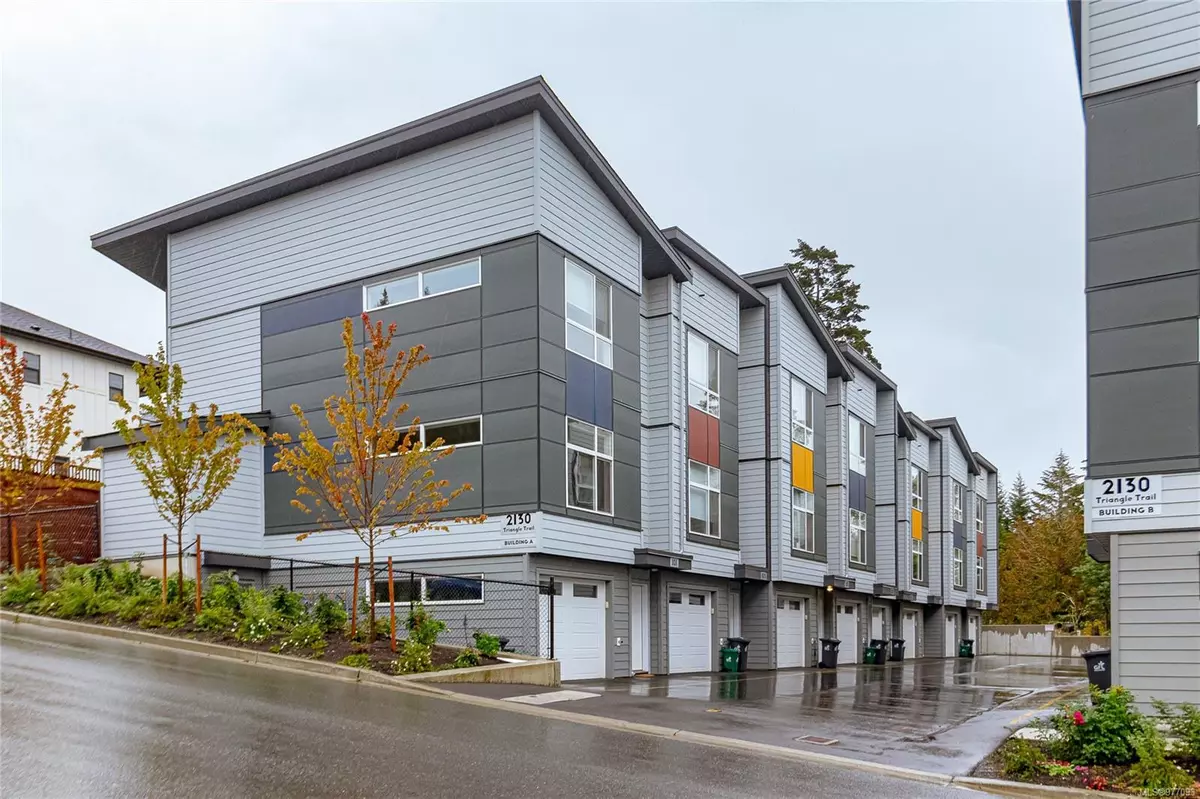
2130 Triangle Trail #111 Langford, BC V9C 0R2
3 Beds
3 Baths
1,574 SqFt
UPDATED:
11/06/2024 04:52 PM
Key Details
Property Type Townhouse
Sub Type Row/Townhouse
Listing Status Active
Purchase Type For Sale
Square Footage 1,574 sqft
Price per Sqft $501
MLS Listing ID 977093
Style Ground Level Entry With Main Up
Bedrooms 3
Condo Fees $282/mo
Rental Info Some Rentals
Year Built 2023
Annual Tax Amount $2,814
Tax Year 2023
Lot Size 1,306 Sqft
Acres 0.03
Property Description
Location
Province BC
County Capital Regional District
Area Langford
Rooms
Basement None
Kitchen 1
Interior
Heating Baseboard, Electric, Heat Pump, Radiant Floor
Cooling Air Conditioning
Fireplaces Number 1
Fireplaces Type Other
Fireplace Yes
Heat Source Baseboard, Electric, Heat Pump, Radiant Floor
Laundry In Unit
Exterior
Garage Garage Double
Garage Spaces 2.0
Roof Type See Remarks
Parking Type Garage Double
Total Parking Spaces 224
Building
Faces South
Entry Level 3
Foundation Poured Concrete
Sewer Sewer Connected
Water Municipal
Structure Type See Remarks
Others
Pets Allowed Yes
Tax ID 031-794-351
Ownership Freehold/Strata
Miscellaneous Deck/Patio,Garage
Pets Description Cats, Dogs
MORTGAGE CALCULATOR

GET MORE INFORMATION





