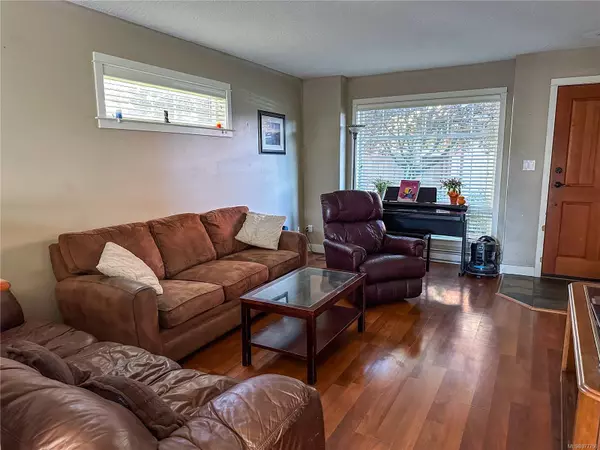
2528 Alexander St #9 Duncan, BC V9L 2W9
2 Beds
2 Baths
967 SqFt
UPDATED:
11/09/2024 10:10 PM
Key Details
Property Type Townhouse
Sub Type Row/Townhouse
Listing Status Active
Purchase Type For Sale
Square Footage 967 sqft
Price per Sqft $444
Subdivision Rockland Place
MLS Listing ID 977750
Style Main Level Entry with Upper Level(s)
Bedrooms 2
Condo Fees $340/mo
Rental Info Unrestricted
Year Built 2007
Annual Tax Amount $2,656
Tax Year 2024
Property Description
Location
Province BC
County Duncan, City Of
Area Duncan
Zoning R - 7A
Rooms
Basement Crawl Space
Kitchen 1
Interior
Heating Baseboard
Cooling None
Flooring Mixed
Appliance Dishwasher, Dryer, Microwave, Refrigerator, Washer
Heat Source Baseboard
Laundry In Unit
Exterior
Garage Guest, On Street
Roof Type Fibreglass Shingle
Total Parking Spaces 21
Building
Lot Description Central Location, Easy Access, Landscaped, Level, Recreation Nearby, Shopping Nearby, Sidewalk
Faces North
Entry Level 2
Foundation Poured Concrete
Sewer Sewer To Lot
Water Municipal
Structure Type Cement Fibre,Frame Wood,Insulation All,Insulation: Ceiling,Insulation: Walls
Others
Pets Allowed Yes
HOA Fee Include Garbage Removal,Maintenance Grounds,Property Management,Sewer,Water
Tax ID 026-986-248
Ownership Freehold/Strata
Miscellaneous Deck/Patio,Parking Stall,Private Garden
Pets Description Aquariums, Birds, Caged Mammals, Cats, Dogs, Number Limit, Size Limit
MORTGAGE CALCULATOR

GET MORE INFORMATION





