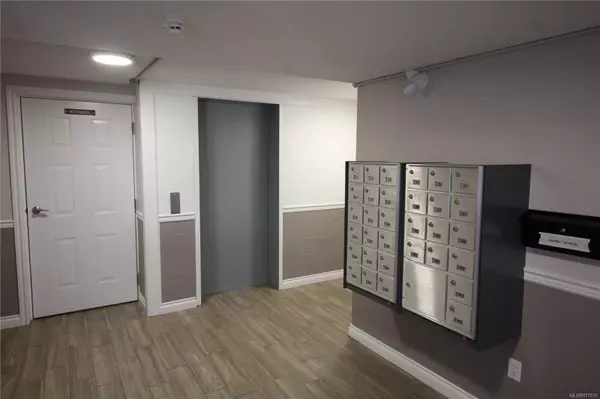
9942 Daniel St #303 Chemainus, BC V0R 1K1
1 Bed
1 Bath
676 SqFt
UPDATED:
11/03/2024 10:10 PM
Key Details
Property Type Condo
Sub Type Condo Apartment
Listing Status Active
Purchase Type For Sale
Square Footage 676 sqft
Price per Sqft $488
Subdivision Channel View Manor
MLS Listing ID 977515
Style Condo
Bedrooms 1
Condo Fees $202/mo
Rental Info Some Rentals
Year Built 1982
Annual Tax Amount $2,353
Tax Year 2024
Property Description
Location
Province BC
County North Cowichan, Municipality Of
Area Duncan
Zoning R8 Multi Family Apartment
Rooms
Basement None
Main Level Bedrooms 1
Kitchen 1
Interior
Interior Features Closet Organizer, Dining/Living Combo
Heating Baseboard, Electric
Cooling None
Flooring Carpet, Vinyl
Window Features Insulated Windows,Screens,Vinyl Frames
Appliance Dishwasher, Dryer, Oven/Range Electric, Range Hood, Refrigerator, Washer
Heat Source Baseboard, Electric
Laundry In Unit
Exterior
Exterior Feature Garden, Lighting, Wheelchair Access
Garage Guest, On Street, Open
Utilities Available Compost, Garbage, Recycling
Amenities Available Common Area, Elevator(s), Fitness Centre, Guest Suite, Meeting Room, Recreation Room, Sauna, Secured Entry
View Y/N Yes
View Mountain(s), Ocean
Roof Type Metal
Accessibility Accessible Entrance, No Step Entrance, Primary Bedroom on Main, Wheelchair Friendly
Handicap Access Accessible Entrance, No Step Entrance, Primary Bedroom on Main, Wheelchair Friendly
Parking Type Guest, On Street, Open
Total Parking Spaces 1
Building
Lot Description Central Location, Easy Access, Landscaped, Near Golf Course, Recreation Nearby, Serviced, Shopping Nearby, Sidewalk
Building Description Aluminum Siding,Insulation: Ceiling,Insulation: Walls, Transit Nearby
Faces East
Entry Level 1
Foundation Poured Concrete
Sewer Sewer Connected
Water Municipal
Architectural Style Contemporary
Structure Type Aluminum Siding,Insulation: Ceiling,Insulation: Walls
Others
Pets Allowed Yes
HOA Fee Include Garbage Removal,Maintenance Grounds,Maintenance Structure,Property Management,Recycling,Sewer,Water
Tax ID 001-944-673
Ownership Freehold/Strata
Miscellaneous Balcony,Parking Stall,Separate Storage
Acceptable Financing Purchaser To Finance
Listing Terms Purchaser To Finance
Pets Description Aquariums, Birds, Caged Mammals, Number Limit, Size Limit
MORTGAGE CALCULATOR

GET MORE INFORMATION





