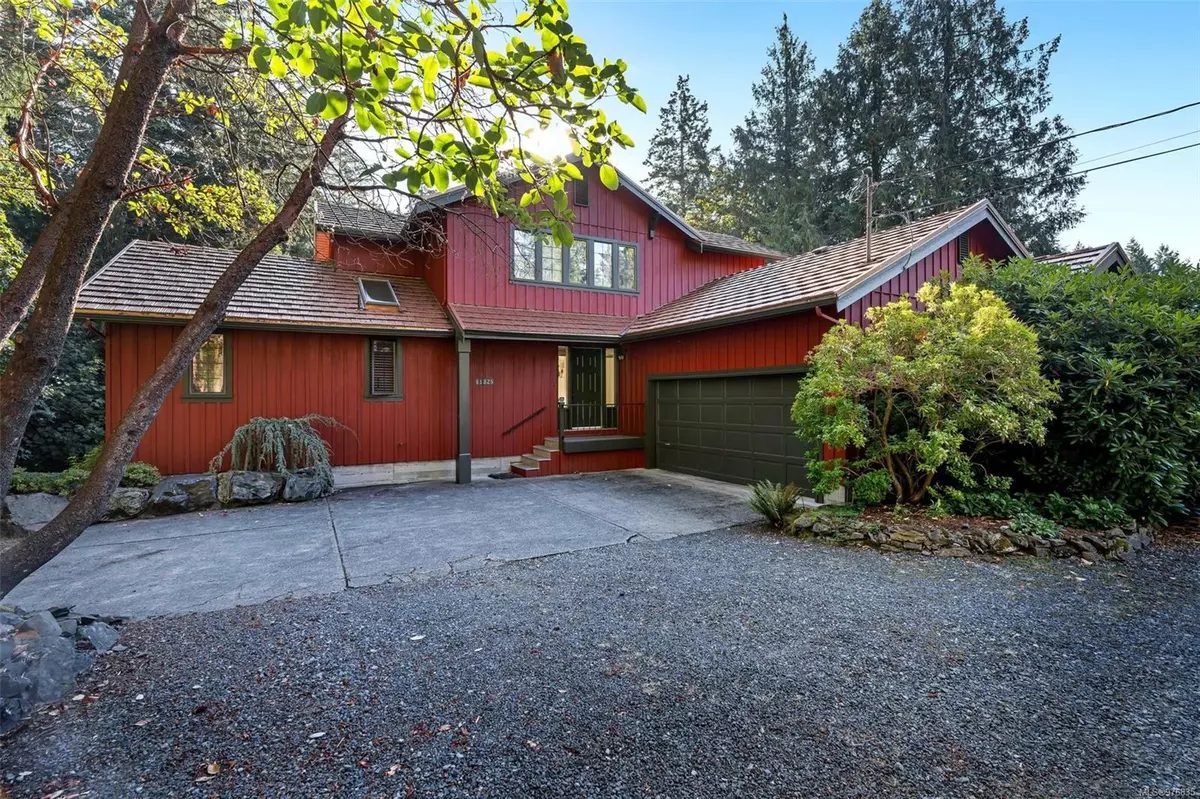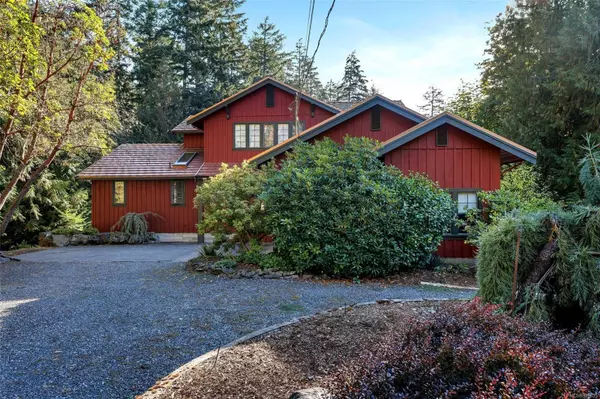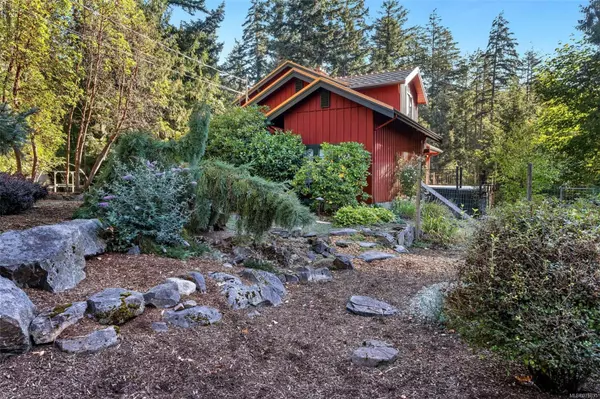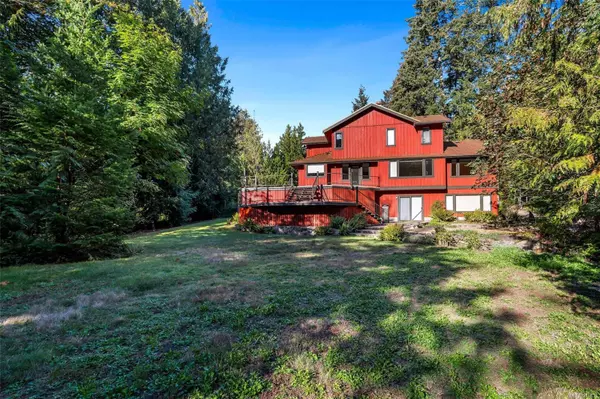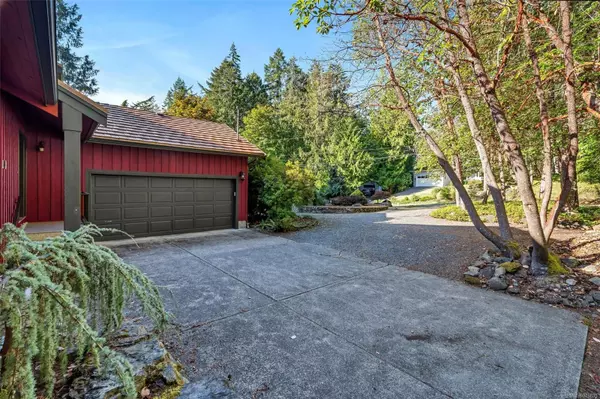
11325 Osprey Pl North Saanich, BC V8L 5K6
3 Beds
4 Baths
2,747 SqFt
OPEN HOUSE
Sat Nov 23, 1:00pm - 3:00pm
UPDATED:
11/20/2024 03:21 PM
Key Details
Property Type Single Family Home
Sub Type Single Family Detached
Listing Status Active
Purchase Type For Sale
Square Footage 2,747 sqft
Price per Sqft $536
MLS Listing ID 976835
Style Main Level Entry with Lower/Upper Lvl(s)
Bedrooms 3
Condo Fees $55/mo
Rental Info Unrestricted
Year Built 1987
Annual Tax Amount $4,442
Tax Year 2024
Lot Size 0.950 Acres
Acres 0.95
Property Description
Location
Province BC
County Capital Regional District
Area North Saanich
Rooms
Other Rooms Storage Shed
Basement Crawl Space, Finished, Walk-Out Access, With Windows
Main Level Bedrooms 1
Kitchen 1
Interior
Interior Features Breakfast Nook, Ceiling Fan(s), Dining Room, Soaker Tub, Storage
Heating Baseboard, Wood
Cooling None
Flooring Carpet, Hardwood, Linoleum
Fireplaces Number 2
Fireplaces Type Family Room, Wood Burning, Wood Stove
Equipment Electric Garage Door Opener
Fireplace Yes
Window Features Aluminum Frames,Blinds,Skylight(s),Window Coverings
Appliance Built-in Range, Dishwasher, F/S/W/D, Microwave, Oven Built-In, Range Hood
Heat Source Baseboard, Wood
Laundry In House
Exterior
Exterior Feature Balcony/Deck, Balcony/Patio, Garden
Garage Driveway, Garage Double
Garage Spaces 2.0
Amenities Available Tennis Court(s)
Roof Type Metal
Accessibility Primary Bedroom on Main
Handicap Access Primary Bedroom on Main
Total Parking Spaces 3
Building
Lot Description In Wooded Area
Faces West
Foundation Poured Concrete
Sewer Septic System
Water Municipal
Architectural Style West Coast
Structure Type Wood
Others
Pets Allowed Yes
Tax ID 000-766-283
Ownership Freehold/Strata
Pets Description Aquariums, Birds, Caged Mammals, Cats, Dogs
MORTGAGE CALCULATOR

GET MORE INFORMATION

