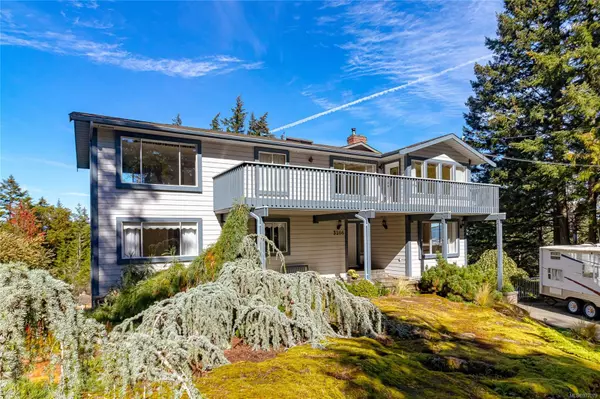
3266 Zapata Pl Langford, BC V9C 3G6
4 Beds
2 Baths
3,409 SqFt
UPDATED:
10/24/2024 01:57 AM
Key Details
Property Type Single Family Home
Sub Type Single Family Detached
Listing Status Active
Purchase Type For Sale
Square Footage 3,409 sqft
Price per Sqft $307
MLS Listing ID 977079
Style Main Level Entry with Lower/Upper Lvl(s)
Bedrooms 4
Rental Info Unrestricted
Year Built 1981
Annual Tax Amount $4,684
Tax Year 2023
Lot Size 0.540 Acres
Acres 0.54
Property Description
Location
Province BC
County Capital Regional District
Area Langford
Rooms
Other Rooms Gazebo, Greenhouse
Basement Finished, Full, Walk-Out Access, With Windows
Main Level Bedrooms 1
Kitchen 1
Interior
Heating Baseboard, Electric, Wood
Cooling None
Flooring Carpet, Tile
Fireplaces Number 2
Fireplaces Type Family Room, Wood Stove
Fireplace Yes
Heat Source Baseboard, Electric, Wood
Laundry In Unit
Exterior
Exterior Feature Balcony/Deck, Balcony/Patio
Garage Driveway, On Street, RV Access/Parking
Roof Type Asphalt Shingle
Parking Type Driveway, On Street, RV Access/Parking
Total Parking Spaces 6
Building
Faces Southeast
Foundation Poured Concrete
Sewer Septic System
Water Municipal
Additional Building Potential
Structure Type Insulation All,Insulation: Ceiling,Insulation: Walls,Wood
Others
Pets Allowed Yes
Tax ID 001-207-032
Ownership Freehold
Pets Description Aquariums, Birds, Caged Mammals, Cats, Dogs
MORTGAGE CALCULATOR

GET MORE INFORMATION





