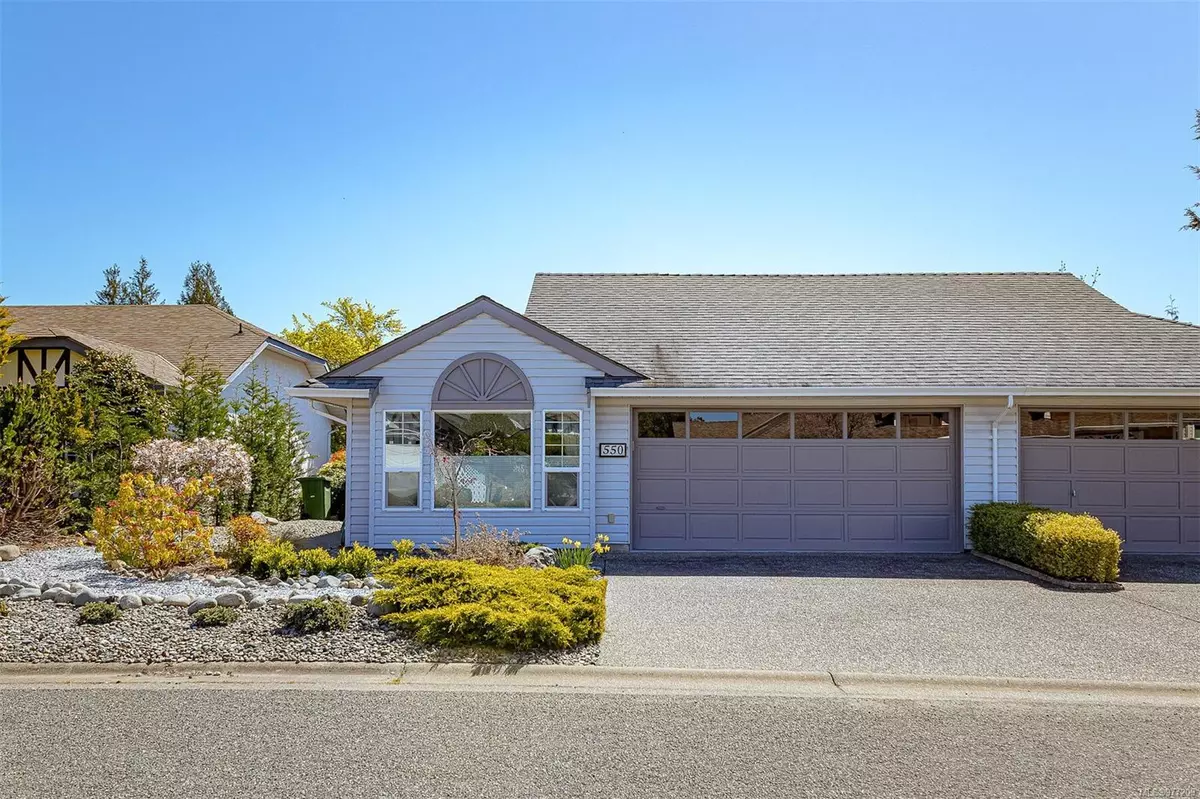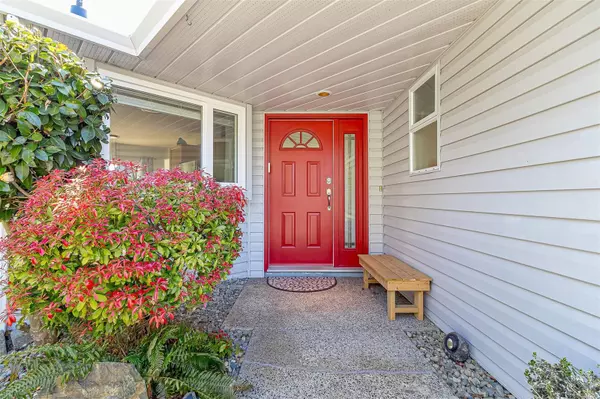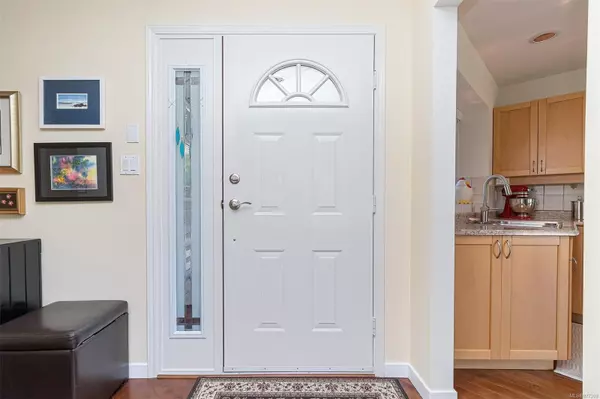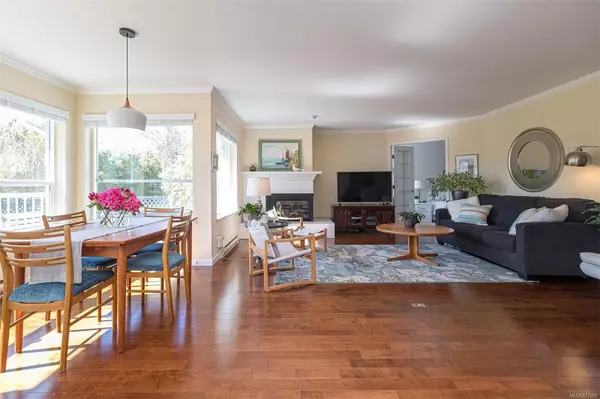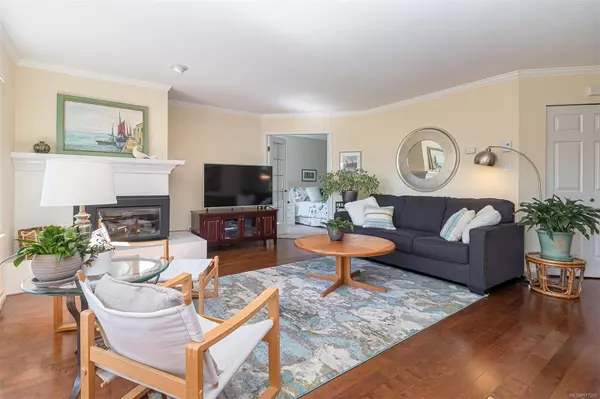
550 Fairways Pl Cobble Hill, BC V8H 0K8
2 Beds
2 Baths
1,382 SqFt
UPDATED:
12/02/2024 04:51 PM
Key Details
Property Type Multi-Family
Sub Type Half Duplex
Listing Status Active
Purchase Type For Sale
Square Footage 1,382 sqft
Price per Sqft $499
Subdivision Arbutus Ridge
MLS Listing ID 977209
Style Rancher
Bedrooms 2
Condo Fees $482/mo
Rental Info Some Rentals
Year Built 1989
Annual Tax Amount $2,710
Tax Year 2023
Lot Size 4,356 Sqft
Acres 0.1
Property Description
Location
Province BC
County Cowichan Valley Regional District
Area Malahat & Area
Direction At the security gate, get pass from attendant and proceed to property.
Rooms
Basement Crawl Space, Not Full Height
Main Level Bedrooms 2
Kitchen 1
Interior
Interior Features Closet Organizer, Dining/Living Combo, Eating Area
Heating Baseboard, Electric, Natural Gas
Cooling None
Flooring Wood, Other
Fireplaces Number 1
Fireplaces Type Gas
Equipment Central Vacuum, Electric Garage Door Opener, Sump Pump
Fireplace Yes
Window Features Vinyl Frames
Appliance Dishwasher, F/S/W/D, Freezer, Range Hood
Heat Source Baseboard, Electric, Natural Gas
Laundry In House
Exterior
Parking Features Garage Double
Garage Spaces 2.0
Utilities Available Cable Available, Electricity To Lot
Amenities Available Clubhouse, Common Area, Fitness Centre, Kayak Storage, Meeting Room, Pool: Outdoor, Private Drive/Road, Recreation Facilities, Recreation Room, Secured Entry, Spa/Hot Tub, Tennis Court(s), Workshop Area, Other
View Y/N Yes
View Other
Roof Type Fibreglass Shingle
Accessibility Ground Level Main Floor, No Step Entrance, Primary Bedroom on Main
Handicap Access Ground Level Main Floor, No Step Entrance, Primary Bedroom on Main
Total Parking Spaces 4
Building
Lot Description Adult-Oriented Neighbourhood, Gated Community
Faces East
Entry Level 1
Foundation Poured Concrete
Sewer Sewer Connected
Water Municipal
Structure Type Vinyl Siding
Others
Pets Allowed Yes
HOA Fee Include Caretaker,Garbage Removal,Maintenance Grounds
Tax ID 010-442-766
Ownership Freehold/Strata
Miscellaneous Deck/Patio,Garage,Private Garden
Acceptable Financing Must Be Paid Off
Listing Terms Must Be Paid Off
Pets Allowed Cats, Dogs
MORTGAGE CALCULATOR

GET MORE INFORMATION

