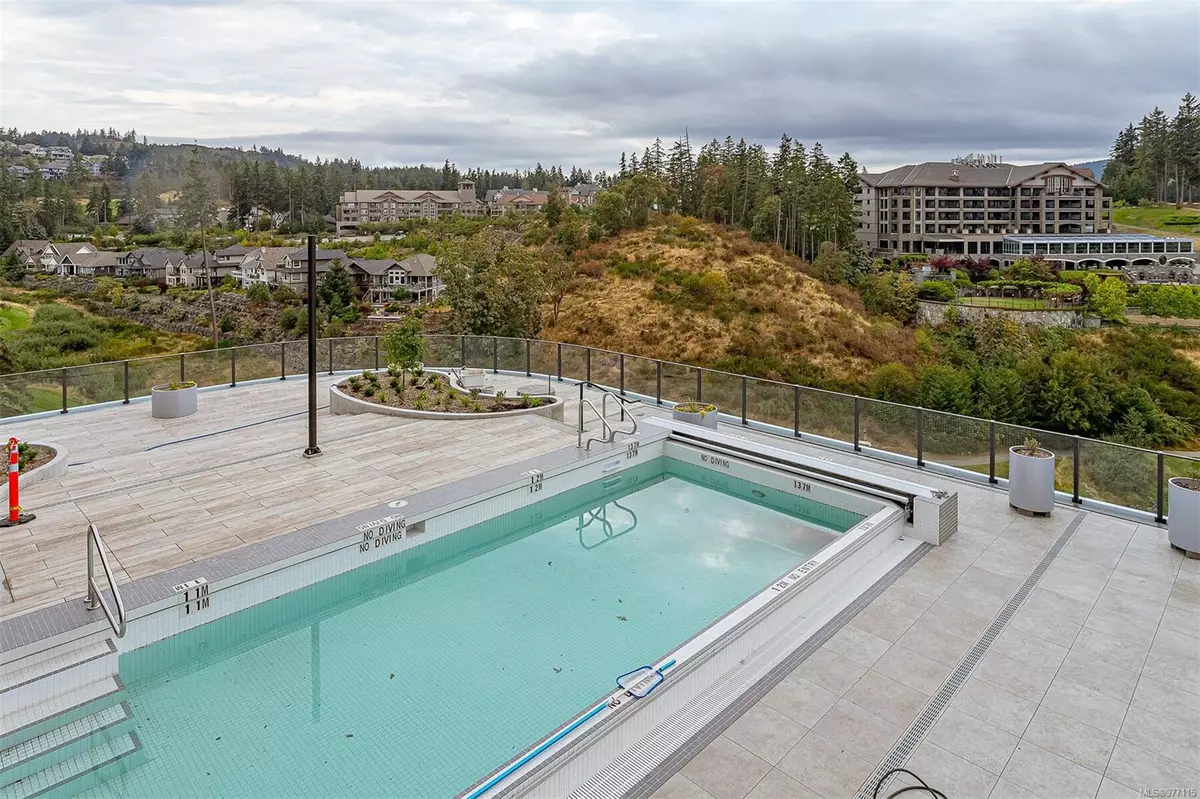
2000 Hannington Rd #1106 Langford, BC V9B 6R6
2 Beds
1 Bath
893 SqFt
UPDATED:
10/13/2024 07:58 PM
Key Details
Property Type Condo
Sub Type Condo Apartment
Listing Status Active
Purchase Type For Sale
Square Footage 893 sqft
Price per Sqft $894
MLS Listing ID 977115
Style Condo
Bedrooms 2
Condo Fees $381/mo
Rental Info Unrestricted
Year Built 2024
Tax Year 2024
Lot Size 871 Sqft
Acres 0.02
Property Description
Experience the pinnacle of luxury living in Victoria’s iconic 1 Bear Mountain. This 18-storey steel-and-concrete building is an architectural masterpiece that blends sleek design with superior craftsmanship. The residence comes with TWO parking spaces and access to world-class amenities: Infinity pool + Fitness and yoga studio + Golf cart storage + Conference center + Pet wash station + Concierge services. For outdoor enthusiasts, Bear Mountain offers championship golf courses, tennis courts, and scenic hiking and biking trails. Bear Mountain Village provides an array of dining, shopping, and essential services, making this home the ideal blend of luxury and convenience. The standout feature of this unit is a spectacular 36-ft wide balcony, offering breathtaking views of the golf course, Olympic Mountains and Mount Baker, perfect for both relaxation and entertainment.
Location
Province BC
County Capital Regional District
Area Langford
Rooms
Main Level Bedrooms 2
Kitchen 1
Interior
Heating Forced Air, Natural Gas
Cooling Air Conditioning
Fireplaces Type Gas, Living Room
Appliance Built-in Range, Dishwasher, Dryer, Microwave, Oven Built-In, Range Hood, Refrigerator, Washer
Heat Source Forced Air, Natural Gas
Laundry In Unit
Exterior
Exterior Feature Swimming Pool, Wheelchair Access
Garage Additional, Underground, Other
View Y/N Yes
View Mountain(s), Valley, Other
Roof Type Asphalt Torch On
Accessibility Wheelchair Friendly
Handicap Access Wheelchair Friendly
Parking Type Additional, Underground, Other
Total Parking Spaces 2
Building
Lot Description Near Golf Course, Park Setting, Rural Setting, In Wooded Area
Building Description Steel and Concrete, Bike Storage,Fire Alarm,Fire Sprinklers,Handicap Facilities,Security System,Transit Nearby
Faces See Remarks
Entry Level 1
Foundation Poured Concrete
Sewer Other
Water Municipal
Additional Building None
Structure Type Steel and Concrete
Others
Pets Allowed Yes
Tax ID 032-277-156
Ownership Freehold/Strata
Miscellaneous Balcony,Garage,Parking Stall,Separate Storage
Acceptable Financing Purchaser To Finance
Listing Terms Purchaser To Finance
Pets Description Aquariums, Birds, Caged Mammals, Cats, Dogs, Number Limit, Size Limit
MORTGAGE CALCULATOR

GET MORE INFORMATION





