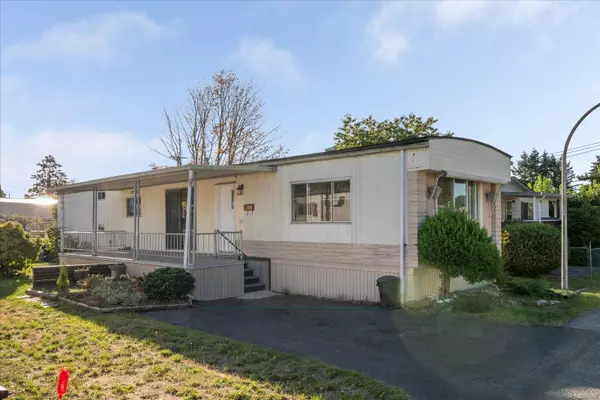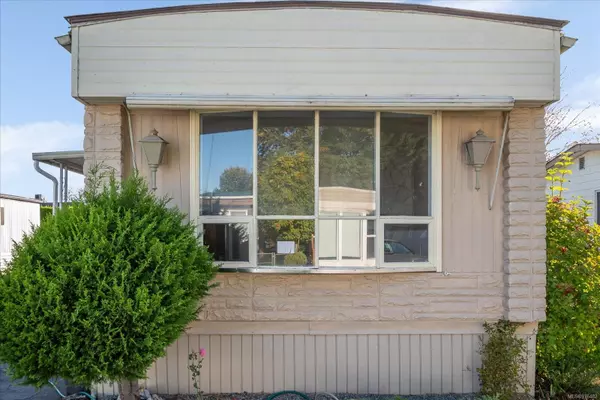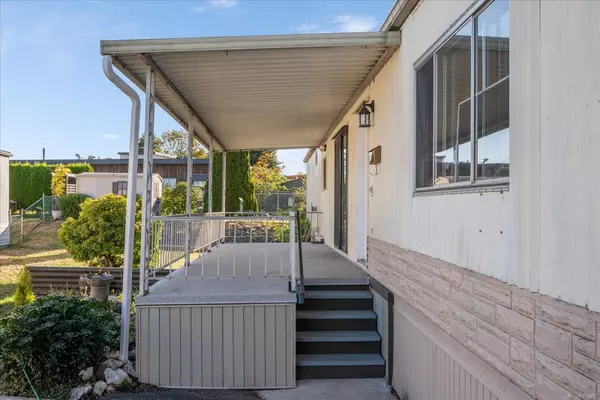
80 Fifth St #2 Nanaimo, BC V9R 1N1
2 Beds
1 Bath
939 SqFt
UPDATED:
10/21/2024 04:43 PM
Key Details
Property Type Manufactured Home
Sub Type Manufactured Home
Listing Status Active
Purchase Type For Sale
Square Footage 939 sqft
Price per Sqft $191
MLS Listing ID 976482
Style Rancher
Bedrooms 2
Condo Fees $570/mo
Rental Info No Rentals
Year Built 1977
Annual Tax Amount $724
Tax Year 2023
Property Description
Location
Province BC
County Nanaimo Regional District
Area Nanaimo
Rooms
Basement None
Main Level Bedrooms 2
Kitchen 1
Interior
Interior Features Eating Area
Heating Forced Air, Oil
Cooling None
Flooring Mixed
Fireplaces Number 1
Fireplaces Type Family Room, Wood Burning
Fireplace Yes
Appliance F/S/W/D
Heat Source Forced Air, Oil
Laundry In Unit
Exterior
Exterior Feature Balcony/Deck, Garden, See Remarks
Garage Driveway, Guest
Utilities Available Cable Available, Electricity To Lot, Geothermal, Phone Available
Roof Type Asphalt Shingle
Accessibility Ground Level Main Floor
Handicap Access Ground Level Main Floor
Parking Type Driveway, Guest
Total Parking Spaces 1
Building
Lot Description Adult-Oriented Neighbourhood, Easy Access, Irregular Lot, Level, Quiet Area, Recreation Nearby, Serviced, Shopping Nearby, See Remarks
Building Description Aluminum Siding, Transit Nearby
Faces West
Foundation Other
Sewer Sewer Connected
Water Municipal
Structure Type Aluminum Siding
Others
Pets Allowed Yes
Ownership Pad Rental
Pets Description Aquariums, Birds, Caged Mammals, Cats
MORTGAGE CALCULATOR

GET MORE INFORMATION





