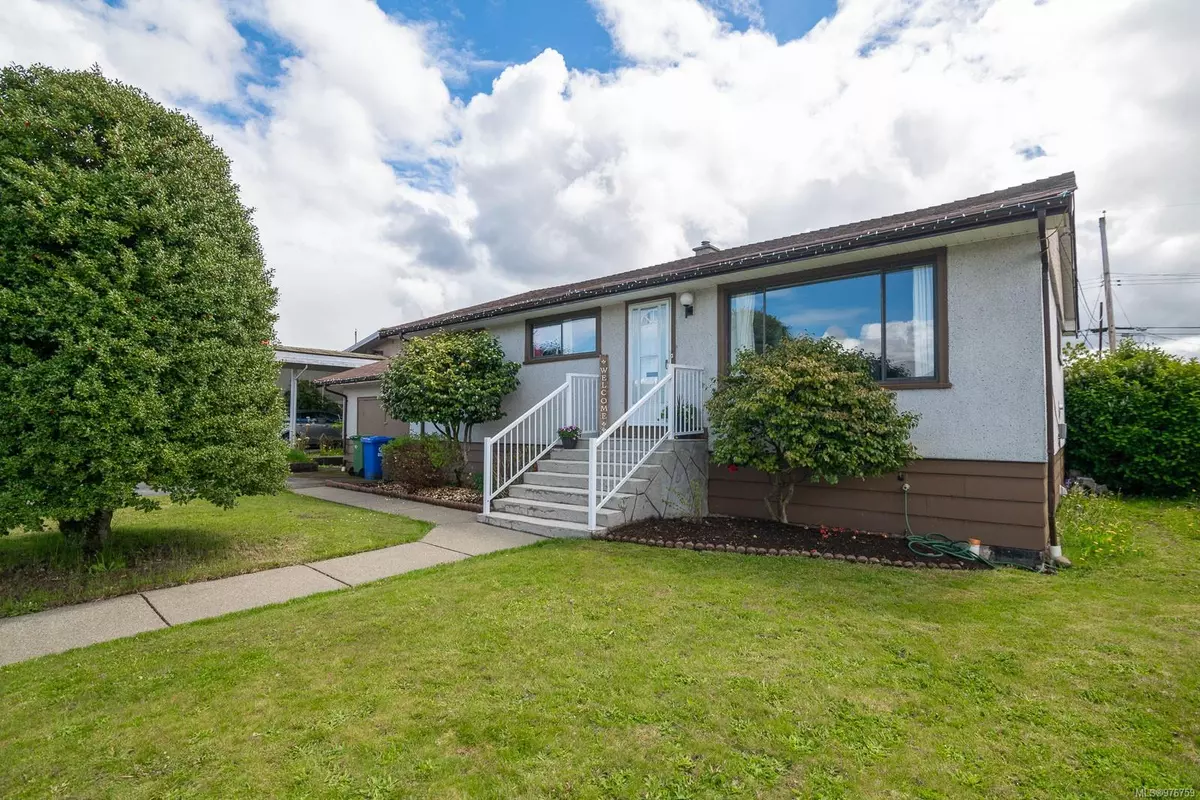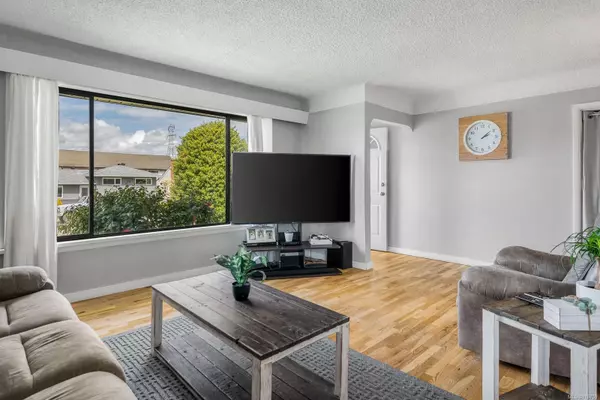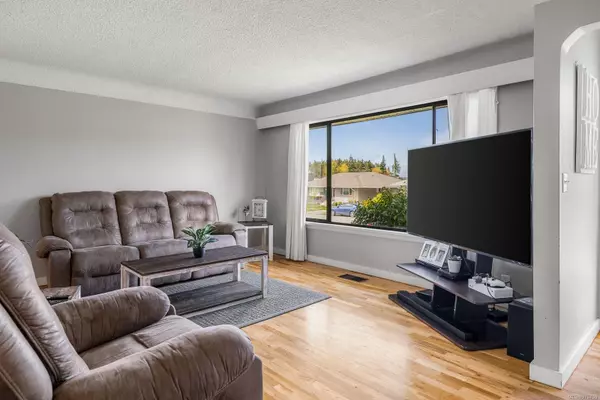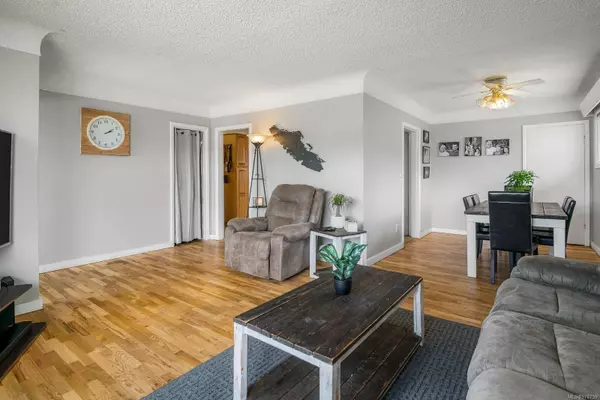3944 Exton St Port Alberni, BC V9Y 3X7
3 Beds
2 Baths
1,480 SqFt
OPEN HOUSE
Sun Jan 26, 10:30am - 12:00pm
UPDATED:
01/20/2025 09:40 PM
Key Details
Property Type Single Family Home
Sub Type Single Family Detached
Listing Status Active
Purchase Type For Sale
Square Footage 1,480 sqft
Price per Sqft $350
MLS Listing ID 976759
Style Main Level Entry with Lower Level(s)
Bedrooms 3
Rental Info Unrestricted
Year Built 1957
Annual Tax Amount $3,214
Tax Year 2024
Lot Size 7,840 Sqft
Acres 0.18
Property Description
Location
Province BC
County Port Alberni, City Of
Area Port Alberni
Zoning R
Rooms
Other Rooms Storage Shed
Basement Not Full Height, Partially Finished
Main Level Bedrooms 3
Kitchen 1
Interior
Interior Features Dining Room
Heating Forced Air, Natural Gas
Cooling Other
Flooring Mixed, Wood
Window Features Aluminum Frames
Appliance Dishwasher, F/S/W/D, Microwave
Heat Source Forced Air, Natural Gas
Laundry In Unit
Exterior
Exterior Feature Balcony/Patio
Parking Features Attached, Driveway, Garage, On Street
Garage Spaces 1.0
Utilities Available Compost, Electricity To Lot, Garbage, Natural Gas To Lot, Recycling
View Y/N Yes
View Mountain(s)
Roof Type Fibreglass Shingle
Total Parking Spaces 3
Building
Lot Description Easy Access, Marina Nearby, Quiet Area, Recreation Nearby
Faces North
Foundation Poured Concrete
Sewer Sewer Connected
Water Municipal
Structure Type Frame Wood,Stucco & Siding
Others
Pets Allowed Yes
Tax ID 005-135-273
Ownership Freehold
Pets Allowed Aquariums, Birds, Caged Mammals, Cats, Dogs
GET MORE INFORMATION





