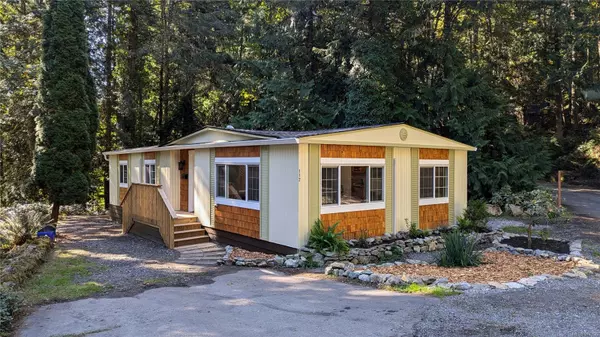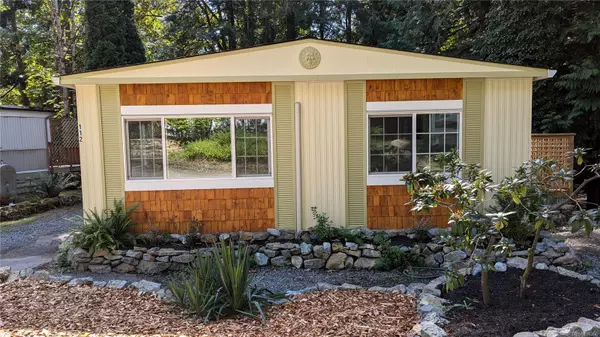
2500 Florence Lake Rd #112 Langford, BC V9B 4H2
2 Beds
2 Baths
1,179 SqFt
UPDATED:
09/22/2024 06:09 PM
Key Details
Property Type Manufactured Home
Sub Type Manufactured Home
Listing Status Active
Purchase Type For Sale
Square Footage 1,179 sqft
Price per Sqft $360
Subdivision Hidden Valley
MLS Listing ID 976396
Style Rancher
Bedrooms 2
Condo Fees $750/mo
Rental Info No Rentals
Annual Tax Amount $768
Tax Year 2023
Lot Size 4,356 Sqft
Acres 0.1
Property Description
Location
Province BC
County Capital Regional District
Area Langford
Direction Follow signs to Lot 112.
Rooms
Basement None
Main Level Bedrooms 2
Kitchen 1
Interior
Interior Features Closet Organizer, Dining Room, Storage
Heating Baseboard, Heat Pump
Cooling Air Conditioning, HVAC
Flooring Vinyl
Window Features Vinyl Frames
Appliance F/S/W/D, Range Hood
Heat Source Baseboard, Heat Pump
Laundry In House
Exterior
Exterior Feature Balcony/Deck, Low Maintenance Yard
Garage Driveway, On Street
Utilities Available Recycling
Amenities Available Clubhouse, Common Area, Meeting Room, Street Lighting
Roof Type Asphalt Shingle
Accessibility Ground Level Main Floor, Primary Bedroom on Main
Handicap Access Ground Level Main Floor, Primary Bedroom on Main
Parking Type Driveway, On Street
Total Parking Spaces 2
Building
Lot Description Adult-Oriented Neighbourhood, No Through Road, Park Setting, Shopping Nearby, In Wooded Area
Faces South
Entry Level 1
Foundation Other
Sewer Sewer Connected
Water Municipal
Architectural Style West Coast
Structure Type Cement Fibre,Insulation: Ceiling,Insulation: Walls,Vinyl Siding,Wood
Others
Pets Allowed Yes
HOA Fee Include Garbage Removal,Property Management,Water
Ownership Pad Rental
Miscellaneous Deck/Patio,Parking Stall,Private Garden
Pets Description Cats, Dogs
MORTGAGE CALCULATOR

GET MORE INFORMATION





