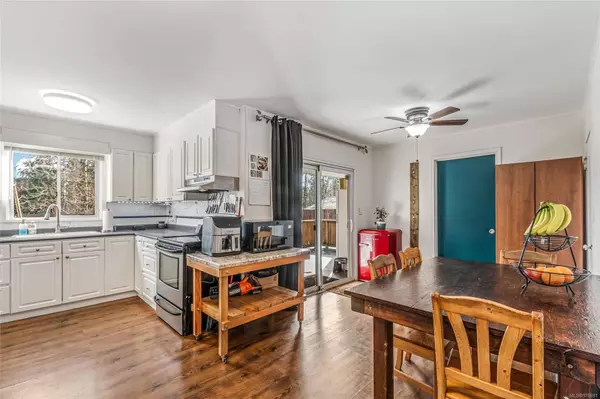
9897 Victoria Rd Chemainus, BC V0R 1K2
5 Beds
1 Bath
2,256 SqFt
UPDATED:
09/20/2024 05:57 PM
Key Details
Property Type Single Family Home
Sub Type Single Family Detached
Listing Status Active
Purchase Type For Sale
Square Footage 2,256 sqft
Price per Sqft $345
MLS Listing ID 976691
Style Main Level Entry with Lower/Upper Lvl(s)
Bedrooms 5
Rental Info Unrestricted
Year Built 1952
Annual Tax Amount $3,874
Tax Year 2022
Lot Size 0.300 Acres
Acres 0.3
Property Description
Location
Province BC
County North Cowichan, Municipality Of
Area Duncan
Rooms
Basement Partially Finished
Main Level Bedrooms 3
Kitchen 1
Interior
Heating Baseboard, Electric, Heat Pump, Wood
Cooling Wall Unit(s)
Flooring Mixed
Fireplaces Number 1
Fireplaces Type Wood Burning
Fireplace Yes
Heat Source Baseboard, Electric, Heat Pump, Wood
Laundry In House
Exterior
Garage Detached, Driveway, RV Access/Parking
Roof Type Asphalt Shingle
Parking Type Detached, Driveway, RV Access/Parking
Total Parking Spaces 4
Building
Faces Southeast
Foundation Poured Concrete
Sewer Sewer Connected
Water Municipal
Structure Type Frame Wood
Others
Pets Allowed Yes
Tax ID 001-002-783
Ownership Freehold
Pets Description Aquariums, Birds, Caged Mammals, Cats, Dogs
MORTGAGE CALCULATOR

GET MORE INFORMATION





