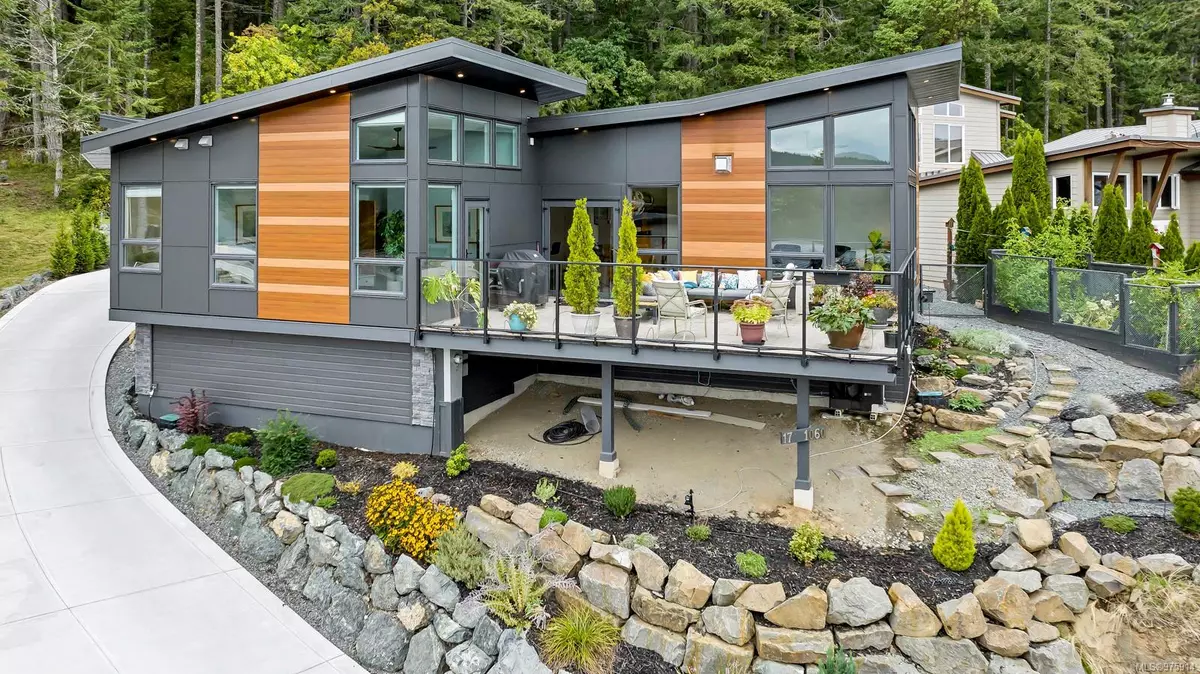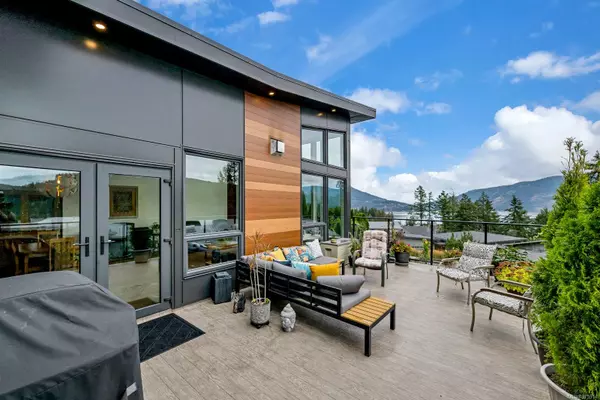
1060 Shore Pine Close #17 Duncan, BC V9L 0C4
4 Beds
2 Baths
2,271 SqFt
UPDATED:
10/05/2024 08:10 PM
Key Details
Property Type Single Family Home
Sub Type Single Family Detached
Listing Status Active
Purchase Type For Sale
Square Footage 2,271 sqft
Price per Sqft $746
Subdivision The Rise On Maple Bay
MLS Listing ID 975914
Style Rancher
Bedrooms 4
Condo Fees $222/mo
Rental Info Unrestricted
Year Built 2023
Annual Tax Amount $5,079
Tax Year 2024
Lot Size 0.270 Acres
Acres 0.27
Property Description
Location
Province BC
County North Cowichan, Municipality Of
Area Duncan
Rooms
Basement Crawl Space
Main Level Bedrooms 4
Kitchen 1
Interior
Interior Features Dining/Living Combo, French Doors, Vaulted Ceiling(s), Workshop
Heating Heat Pump
Cooling Air Conditioning
Fireplaces Number 1
Fireplaces Type Propane
Equipment Propane Tank
Fireplace Yes
Appliance Built-in Range, Dishwasher, Dryer, F/S/W/D, Refrigerator, Washer
Heat Source Heat Pump
Laundry In House
Exterior
Exterior Feature Balcony/Deck, Balcony/Patio, Garden, Low Maintenance Yard, Sprinkler System
Garage Driveway, Garage, Garage Double
Garage Spaces 3.0
View Y/N Yes
View Mountain(s), Ocean
Roof Type Metal
Accessibility Accessible Entrance, Ground Level Main Floor, Primary Bedroom on Main, Wheelchair Friendly
Handicap Access Accessible Entrance, Ground Level Main Floor, Primary Bedroom on Main, Wheelchair Friendly
Total Parking Spaces 4
Building
Lot Description Cul-de-sac, Irrigation Sprinkler(s), Landscaped, Marina Nearby, No Through Road, Recreation Nearby
Faces East
Foundation Poured Concrete
Sewer Sewer Connected
Water Municipal
Architectural Style West Coast
Structure Type Aluminum Siding,Brick,Brick & Siding,Frame Wood
Others
Pets Allowed Yes
Tax ID 028-214-145
Ownership Freehold/Strata
Pets Description Aquariums, Birds, Caged Mammals, Cats, Dogs
MORTGAGE CALCULATOR

GET MORE INFORMATION





