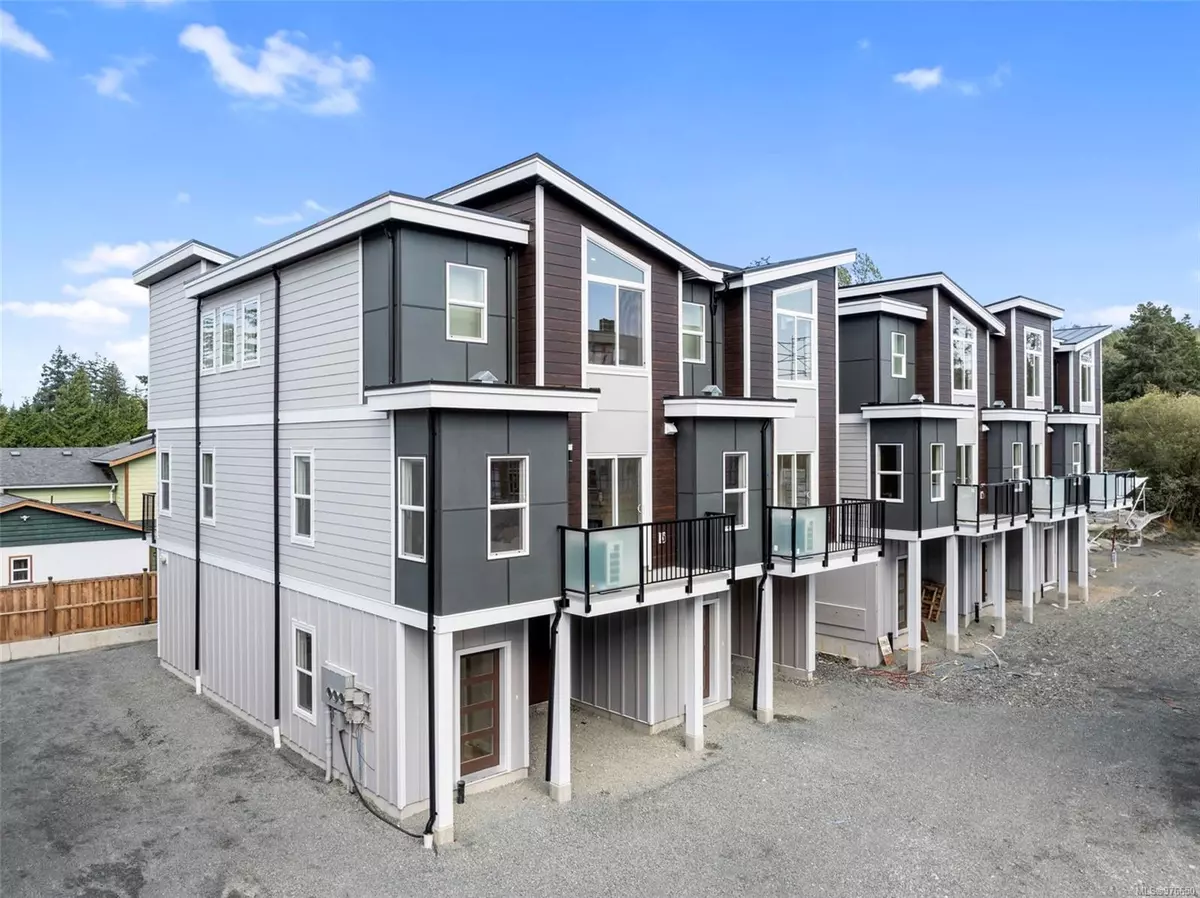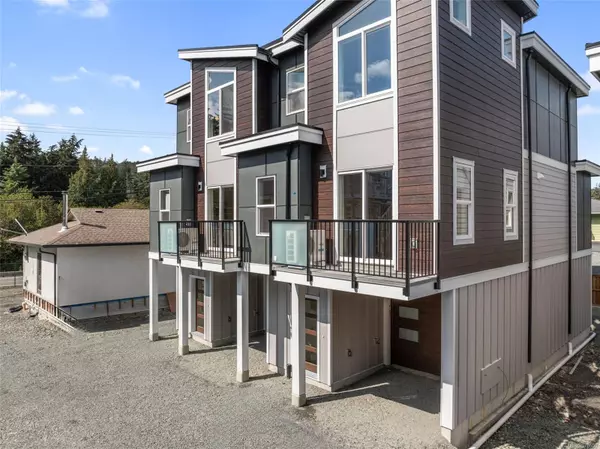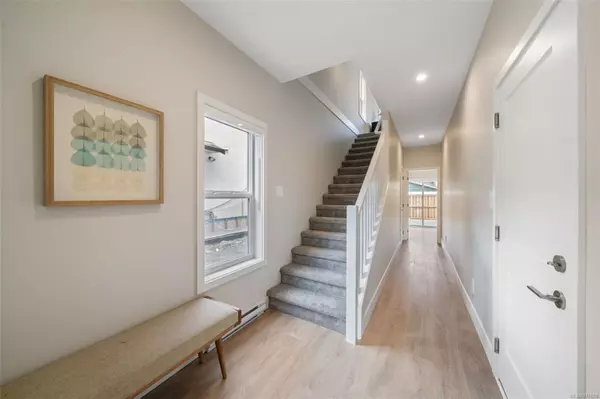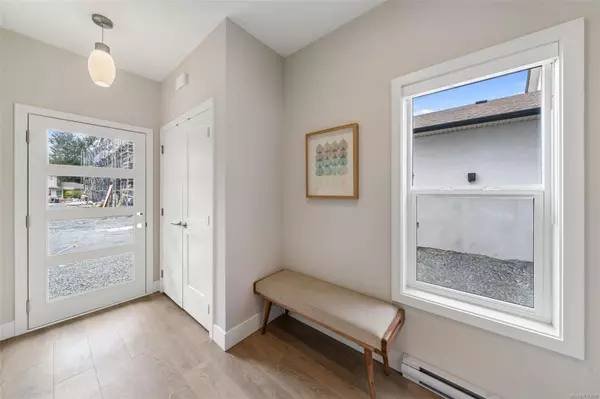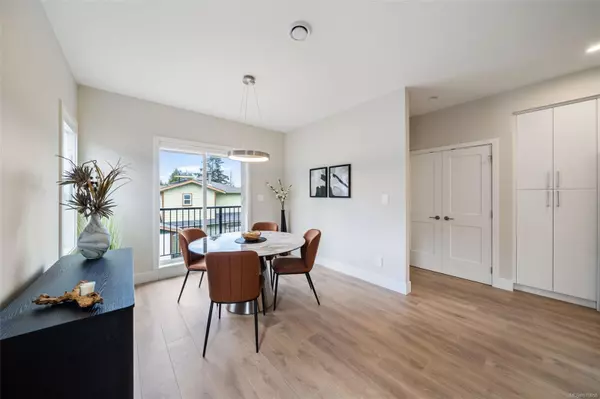1206 Arcadiawood Crt Langford, BC V9C 2Z8
4 Beds
3 Baths
1,857 SqFt
OPEN HOUSE
Sat Jan 25, 1:00pm - 3:00pm
Sun Jan 26, 1:00pm - 3:00pm
UPDATED:
01/25/2025 11:36 PM
Key Details
Property Type Townhouse
Sub Type Row/Townhouse
Listing Status Active
Purchase Type For Sale
Square Footage 1,857 sqft
Price per Sqft $430
Subdivision Arcadia
MLS Listing ID 976650
Style Main Level Entry with Upper Level(s)
Bedrooms 4
Condo Fees $287/mo
Rental Info Unrestricted
Year Built 2024
Annual Tax Amount $1
Tax Year 2024
Lot Size 1,742 Sqft
Acres 0.04
Property Description
Location
Province BC
County Capital Regional District
Area Langford
Direction Street address is 3431 Luxton.
Rooms
Basement None
Kitchen 1
Interior
Interior Features Closet Organizer, Dining/Living Combo, Eating Area, Vaulted Ceiling(s)
Heating Baseboard, Electric, Heat Pump
Cooling Air Conditioning, Wall Unit(s)
Flooring Carpet, Laminate
Fireplaces Number 1
Fireplaces Type Electric
Fireplace Yes
Window Features Blinds,Insulated Windows,Screens
Appliance F/S/W/D
Heat Source Baseboard, Electric, Heat Pump
Laundry In House
Exterior
Exterior Feature Balcony/Deck, Balcony/Patio, Fencing: Full, Low Maintenance Yard
Parking Features Carport, EV Charger: Dedicated - Roughed In, Garage
Garage Spaces 1.0
Carport Spaces 1
Utilities Available Cable Available, Electricity To Lot, Garbage, Natural Gas To Lot, Phone Available, Recycling, Underground Utilities
Roof Type Asphalt Torch On,Metal
Total Parking Spaces 2
Building
Lot Description Family-Oriented Neighbourhood, Level, No Through Road, Quiet Area, Serviced, Sidewalk
Faces West
Entry Level 3
Foundation Poured Concrete, Slab
Sewer Sewer Connected
Water Municipal
Architectural Style Contemporary
Structure Type Concrete,Frame Wood,Glass,Insulation All
Others
Pets Allowed Yes
Ownership Freehold/Strata
Miscellaneous Balcony,Deck/Patio,Garage,Parking Stall
Pets Allowed Aquariums, Birds, Caged Mammals, Cats, Dogs
GET MORE INFORMATION

