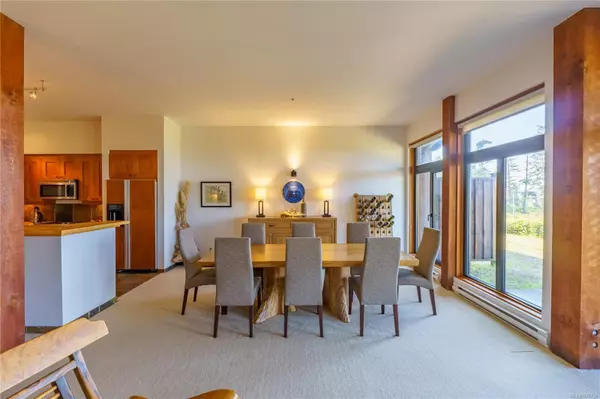515 Marine Dr #201 Ucluelet, BC V0R 3A0
3 Beds
3 Baths
2,110 SqFt
UPDATED:
09/24/2024 12:05 AM
Key Details
Property Type Condo
Sub Type Condo Apartment
Listing Status Active
Purchase Type For Sale
Square Footage 2,110 sqft
Price per Sqft $682
Subdivision The Ridge
MLS Listing ID 975730
Style Condo
Bedrooms 3
Condo Fees $618/mo
Rental Info Some Rentals
Year Built 2008
Annual Tax Amount $6,025
Tax Year 2023
Lot Size 2,178 Sqft
Acres 0.05
Property Description
Location
Province BC
County Ucluelet, District Of
Area Port Alberni
Zoning CD2A
Rooms
Main Level Bedrooms 3
Kitchen 1
Interior
Heating Electric
Cooling None
Flooring Mixed
Fireplaces Number 2
Fireplaces Type Propane
Fireplace Yes
Appliance Dishwasher, F/S/W/D, Microwave
Heat Source Electric
Laundry In Unit
Exterior
Exterior Feature Balcony/Patio
Parking Features Carport
Carport Spaces 1
View Y/N Yes
View Ocean
Roof Type Other
Total Parking Spaces 1
Building
Faces West
Entry Level 1
Foundation Poured Concrete
Sewer Sewer Connected
Water Municipal
Structure Type Insulation: Ceiling,Insulation: Walls,Wood
Others
Pets Allowed Yes
Ownership Freehold/Strata
Miscellaneous Deck/Patio,Parking Stall,Separate Storage
Pets Allowed Number Limit
GET MORE INFORMATION





