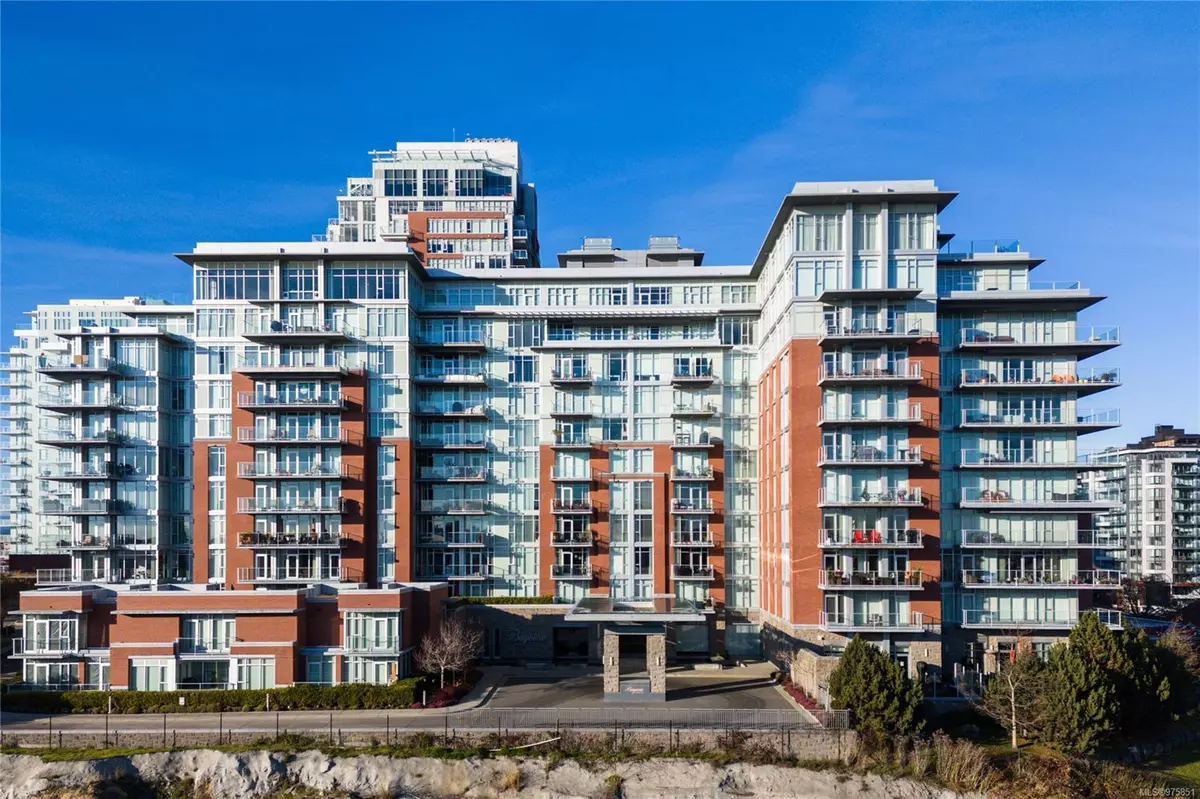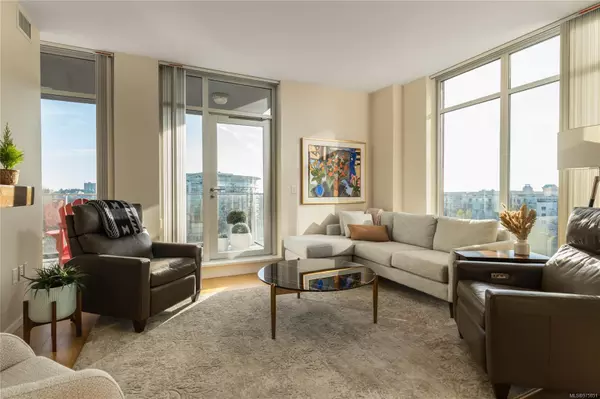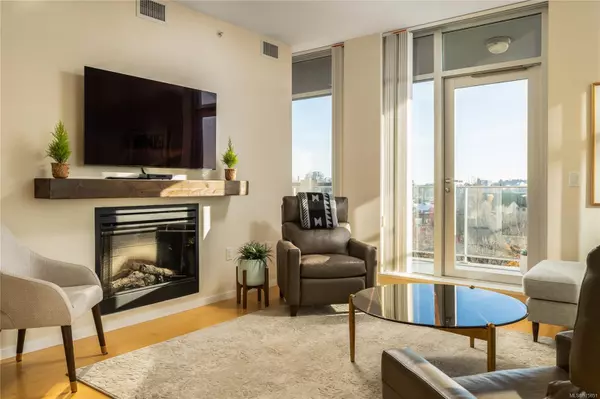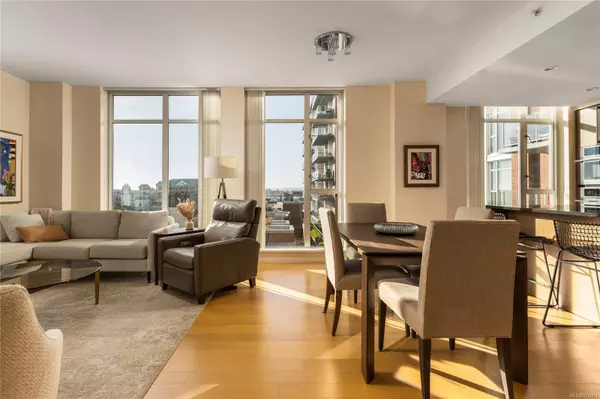
100 Saghalie Rd #310 Victoria, BC V9A 0A1
2 Beds
2 Baths
1,461 SqFt
UPDATED:
09/24/2024 05:02 AM
Key Details
Property Type Condo
Sub Type Condo Apartment
Listing Status Active
Purchase Type For Sale
Square Footage 1,461 sqft
Price per Sqft $793
MLS Listing ID 975851
Style Condo
Bedrooms 2
Condo Fees $955/mo
Rental Info Unrestricted
Year Built 2009
Annual Tax Amount $4,638
Tax Year 2023
Lot Size 1,306 Sqft
Acres 0.03
Property Description
Location
Province BC
County Capital Regional District
Area Victoria West
Rooms
Other Rooms Guest Accommodations
Main Level Bedrooms 2
Kitchen 1
Interior
Interior Features Closet Organizer, Controlled Entry, Dining/Living Combo, Elevator, Soaker Tub, Storage
Heating Electric, Heat Pump, Natural Gas
Cooling Air Conditioning
Flooring Carpet, Tile, Wood
Fireplaces Number 1
Fireplaces Type Electric, Living Room
Fireplace Yes
Window Features Insulated Windows,Window Coverings
Appliance Dishwasher, F/S/W/D, Microwave
Heat Source Electric, Heat Pump, Natural Gas
Laundry In Unit
Exterior
Exterior Feature Balcony/Patio, Sprinkler System
Parking Features Guest, Underground
Amenities Available Bike Storage, Common Area, Elevator(s), Fitness Centre, Guest Suite, Kayak Storage, Meeting Room, Recreation Facilities, Recreation Room, Spa/Hot Tub
View Y/N Yes
View City, Mountain(s), Ocean
Roof Type Asphalt Torch On
Accessibility No Step Entrance, Primary Bedroom on Main, Wheelchair Friendly
Handicap Access No Step Entrance, Primary Bedroom on Main, Wheelchair Friendly
Total Parking Spaces 1
Building
Lot Description Rectangular Lot
Faces Southeast
Entry Level 1
Foundation Poured Concrete
Sewer Sewer To Lot
Water Municipal
Structure Type Brick,Insulation: Ceiling,Insulation: Walls,Steel and Concrete,Stone
Others
Pets Allowed Yes
HOA Fee Include Concierge,Garbage Removal,Gas,Hot Water,Insurance,Maintenance Structure,Property Management
Tax ID 027-816-311
Ownership Freehold/Strata
Miscellaneous Balcony,Parking Stall,Separate Storage
Pets Allowed Cats, Dogs
MORTGAGE CALCULATOR

GET MORE INFORMATION





