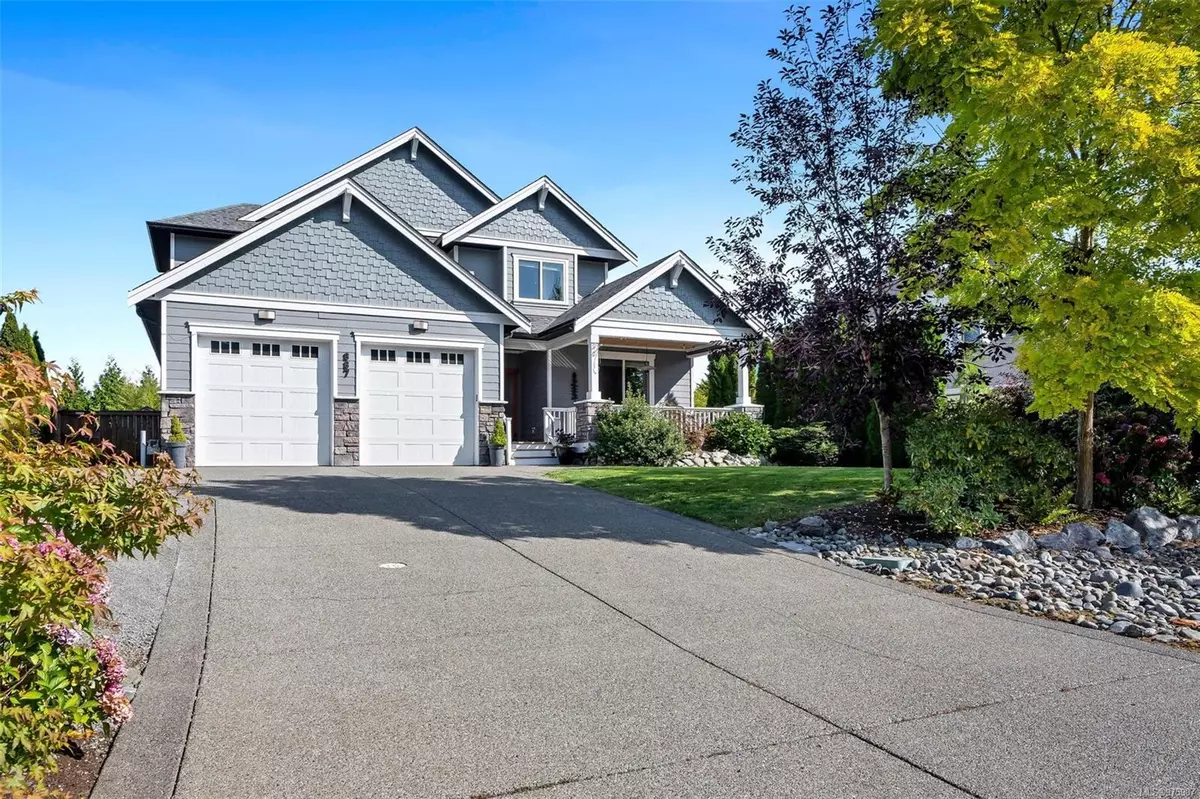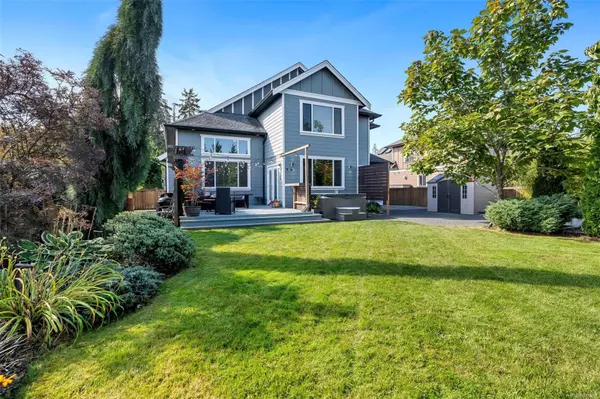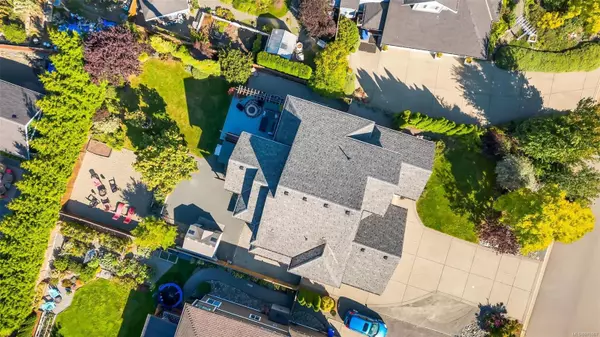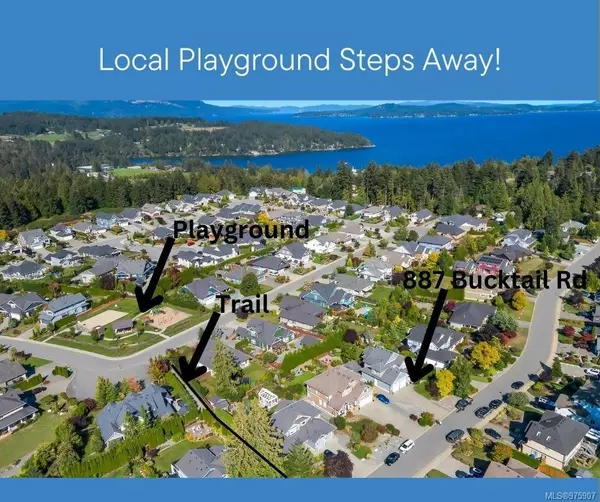887 Bucktail Rd Mill Bay, BC V0R 2P1
4 Beds
3 Baths
2,394 SqFt
UPDATED:
01/04/2025 08:25 AM
Key Details
Property Type Single Family Home
Sub Type Single Family Detached
Listing Status Active
Purchase Type For Sale
Square Footage 2,394 sqft
Price per Sqft $475
MLS Listing ID 975907
Style Main Level Entry with Upper Level(s)
Bedrooms 4
Condo Fees $12/mo
Rental Info Some Rentals
Year Built 2008
Annual Tax Amount $5,589
Tax Year 2024
Lot Size 9,147 Sqft
Acres 0.21
Property Description
Location
Province BC
County Cowichan Valley Regional District
Area Malahat & Area
Zoning R-3
Rooms
Other Rooms Storage Shed
Basement Crawl Space
Main Level Bedrooms 1
Kitchen 1
Interior
Interior Features Ceiling Fan(s), Eating Area, French Doors
Heating Forced Air, Heat Pump
Cooling Air Conditioning
Flooring Mixed
Fireplaces Number 1
Fireplaces Type Gas
Equipment Central Vacuum Roughed-In
Fireplace Yes
Appliance Dishwasher, F/S/W/D, Hot Tub
Heat Source Forced Air, Heat Pump
Laundry In House
Exterior
Exterior Feature Awning(s), Fencing: Full, Garden, Low Maintenance Yard, Sprinkler System
Parking Features Garage Double, RV Access/Parking
Garage Spaces 2.0
Roof Type Fibreglass Shingle
Total Parking Spaces 4
Building
Lot Description Central Location, Easy Access, Family-Oriented Neighbourhood, Irrigation Sprinkler(s), Landscaped, Level, Marina Nearby, Near Golf Course, Private, Recreation Nearby, Serviced, Shopping Nearby, Southern Exposure
Faces South
Foundation Poured Concrete
Sewer Sewer Connected
Water Municipal
Structure Type Cement Fibre
Others
Pets Allowed Yes
Ownership Freehold/Strata
Miscellaneous Balcony,Deck/Patio,Garage
Pets Allowed Number Limit
GET MORE INFORMATION





