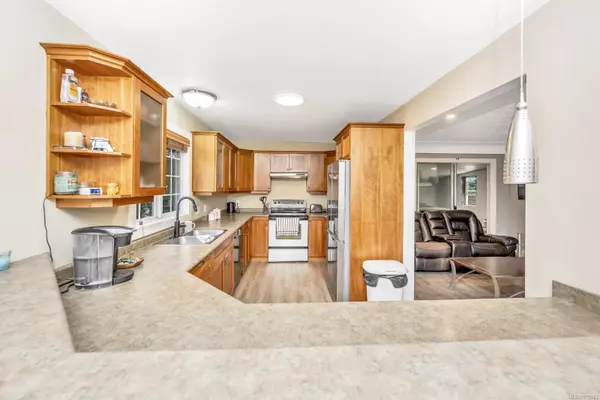
2586 Rainville Rd Langford, BC V9B 3N1
5 Beds
3 Baths
2,516 SqFt
UPDATED:
10/25/2024 10:25 PM
Key Details
Property Type Single Family Home
Sub Type Single Family Detached
Listing Status Active
Purchase Type For Sale
Square Footage 2,516 sqft
Price per Sqft $456
MLS Listing ID 975943
Style Main Level Entry with Lower Level(s)
Bedrooms 5
Rental Info Unrestricted
Year Built 1968
Annual Tax Amount $4,309
Tax Year 2023
Lot Size 0.510 Acres
Acres 0.51
Property Description
Location
Province BC
County Capital Regional District
Area Langford
Rooms
Basement Full
Main Level Bedrooms 3
Kitchen 2
Interior
Interior Features Dining Room, Soaker Tub, Workshop
Heating Baseboard, Electric, Forced Air, Oil
Cooling None
Fireplaces Number 1
Fireplaces Type Insert, Living Room
Fireplace Yes
Appliance Dishwasher, F/S/W/D, Hot Tub
Heat Source Baseboard, Electric, Forced Air, Oil
Laundry Common Area, In House
Exterior
Exterior Feature Balcony/Patio
Garage Additional, Driveway, Garage, RV Access/Parking
Garage Spaces 1.0
View Y/N Yes
View Mountain(s)
Roof Type Tar/Gravel
Parking Type Additional, Driveway, Garage, RV Access/Parking
Total Parking Spaces 6
Building
Lot Description Central Location, Irregular Lot, Private, Rural Setting
Faces North
Entry Level 2
Foundation Poured Concrete
Sewer Septic System
Water Municipal
Structure Type Cement Fibre,Wood
Others
Pets Allowed Yes
Tax ID 000-012-033
Ownership Freehold
Pets Description Aquariums, Birds, Caged Mammals, Cats, Dogs
MORTGAGE CALCULATOR

GET MORE INFORMATION





