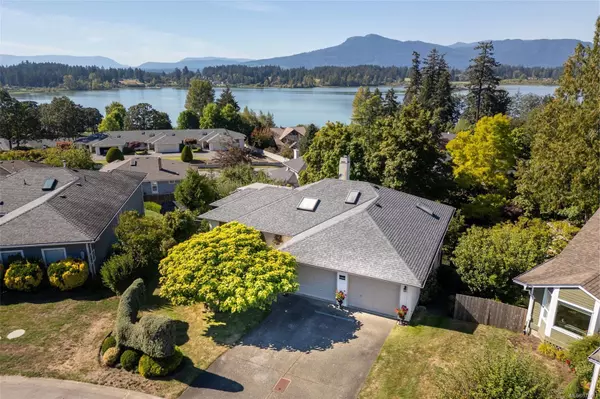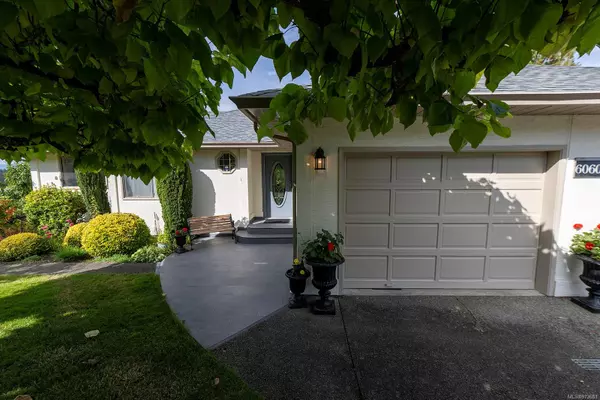
6060 Regent Pl Duncan, BC V9L 5N1
4 Beds
3 Baths
3,128 SqFt
UPDATED:
10/07/2024 07:21 PM
Key Details
Property Type Single Family Home
Sub Type Single Family Detached
Listing Status Active
Purchase Type For Sale
Square Footage 3,128 sqft
Price per Sqft $335
MLS Listing ID 973681
Style Main Level Entry with Lower Level(s)
Bedrooms 4
Rental Info Unrestricted
Year Built 1992
Annual Tax Amount $4,686
Tax Year 2024
Lot Size 0.330 Acres
Acres 0.33
Property Description
Location
Province BC
County North Cowichan, Municipality Of
Area Duncan
Zoning R-6
Rooms
Basement Finished, Full, Partially Finished, Walk-Out Access, With Windows
Main Level Bedrooms 2
Kitchen 2
Interior
Interior Features Dining Room, Eating Area, Storage, Wine Storage, Workshop
Heating Baseboard, Electric, Heat Pump
Cooling Air Conditioning, Wall Unit(s)
Flooring Mixed
Fireplaces Number 2
Fireplaces Type Family Room, Living Room, Propane
Equipment Electric Garage Door Opener
Fireplace Yes
Window Features Aluminum Frames,Insulated Windows
Appliance Dishwasher, F/S/W/D
Heat Source Baseboard, Electric, Heat Pump
Laundry In House
Exterior
Exterior Feature Balcony/Deck, Fenced, Fencing: Full, Garden, Sprinkler System
Garage Attached, Driveway, Garage, Garage Double, On Street, Open
Garage Spaces 3.0
Utilities Available Cable To Lot, Compost, Electricity To Lot, Garbage, Phone To Lot, Recycling, Underground Utilities
View Y/N Yes
View Mountain(s), Valley, Lake
Roof Type Fibreglass Shingle
Accessibility Ground Level Main Floor, Primary Bedroom on Main
Handicap Access Ground Level Main Floor, Primary Bedroom on Main
Total Parking Spaces 2
Building
Lot Description Central Location, Cul-de-sac, Easy Access, Family-Oriented Neighbourhood, Irrigation Sprinkler(s), Landscaped, Marina Nearby, No Through Road, Park Setting, Quiet Area, Recreation Nearby, Serviced
Building Description Frame Wood,Insulation All,Insulation: Ceiling,Insulation: Walls,Stucco, Basement,Transit Nearby
Faces Southeast
Entry Level 3
Foundation Poured Concrete
Sewer Sewer Connected
Water Municipal
Additional Building Potential
Structure Type Frame Wood,Insulation All,Insulation: Ceiling,Insulation: Walls,Stucco
Others
Pets Allowed Yes
Restrictions Building Scheme,Easement/Right of Way
Tax ID 012-545-538
Ownership Freehold
Pets Description Aquariums, Birds, Caged Mammals, Cats, Dogs
MORTGAGE CALCULATOR

GET MORE INFORMATION





