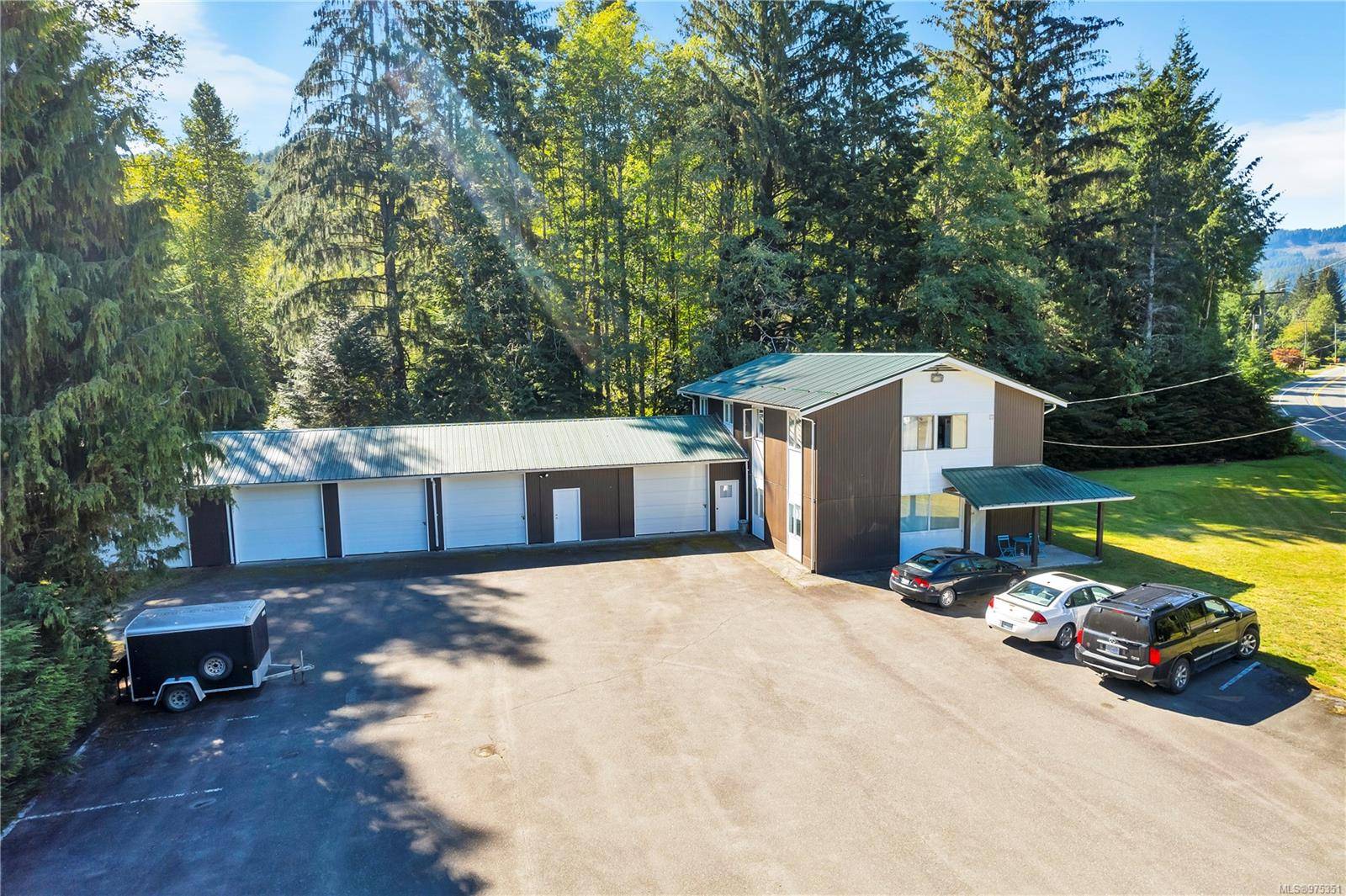1260 Sayward Rd Sayward, BC V0P 1R0
8 Beds
4 Baths
3,722 SqFt
UPDATED:
Key Details
Property Type Single Family Home
Sub Type Single Family Detached
Listing Status Active
Purchase Type For Sale
Square Footage 3,722 sqft
Price per Sqft $188
MLS Listing ID 975351
Style Other
Bedrooms 8
Rental Info Unrestricted
Year Built 1970
Annual Tax Amount $2,276
Tax Year 2024
Lot Size 1.240 Acres
Acres 1.24
Property Sub-Type Single Family Detached
Property Description
parcel in the Sayward valley. Ground level offers a 3-bed, 1 bath, appt w/in suite laundry. Second level has TWO, 1-bed, 1 bath suites, w/ shared laundry and great mountain views. Additional income is brought in through the rental of 5 separate bays (storage units) w/new garage doors, two of the five w/man doors. There have been many recent updates, including metal roof installations on both buildings, new power pole and service upgrade and newer windows. Springer Creek runs through the back of the property and the sellers have a water license to draw from it. There are three shallow wells and a separate pump station outbuilding. Find two electrical rooms and ample parking for all suites to have 2+ vehicles. Located just a few mins past the Sayward Junction. Groceries, restaurant, & marina are all within mins. Foreign investors welcome! The North Island is calling!
Location
Province BC
County Sayward, Village Of
Area North Island
Direction Take a right at the Sayward junction, over the \"Stop light bridge\", past the fire station, short drive, on the right.
Rooms
Other Rooms Guest Accommodations, Storage Shed, Workshop
Basement Other
Main Level Bedrooms 3
Kitchen 4
Interior
Interior Features Workshop
Heating Electric, Forced Air, Wood
Cooling None
Flooring Laminate, Mixed, Tile, Other
Fireplaces Number 1
Fireplaces Type Wood Stove
Equipment Other Improvements
Fireplace Yes
Window Features Insulated Windows
Appliance Dishwasher, Dryer, F/S/W/D, Range Hood
Heat Source Electric, Forced Air, Wood
Laundry Common Area, In House, In Unit, Other
Exterior
Exterior Feature Fencing: Partial, Garden, Low Maintenance Yard
Parking Features Additional, Attached, Driveway, Garage Quad+, RV Access/Parking
Garage Spaces 4.0
Utilities Available Cable Available, Electricity To Lot, Phone Available
View Y/N Yes
View Mountain(s), Other
Roof Type Metal
Accessibility Accessible Entrance, Primary Bedroom on Main
Handicap Access Accessible Entrance, Primary Bedroom on Main
Total Parking Spaces 14
Building
Lot Description Acreage, Central Location, Cleared, Easy Access, Family-Oriented Neighbourhood, Level, Marina Nearby, Park Setting, Quiet Area, In Wooded Area
Building Description Frame Wood,Insulation All, Bike Storage,Fire Alarm,Fire Sprinklers
Faces West
Foundation Poured Concrete
Sewer Septic System
Water Well: Shallow, Other
Additional Building Exists
Structure Type Frame Wood,Insulation All
Others
Pets Allowed Yes
Restrictions ALR: No,Easement/Right of Way,Restrictive Covenants
Tax ID 028-159-292
Ownership Freehold
Pets Allowed Aquariums, Birds, Caged Mammals, Cats, Dogs
Virtual Tour https://my.matterport.com/show/?m=mdTN5C6UCUm
GET MORE INFORMATION





