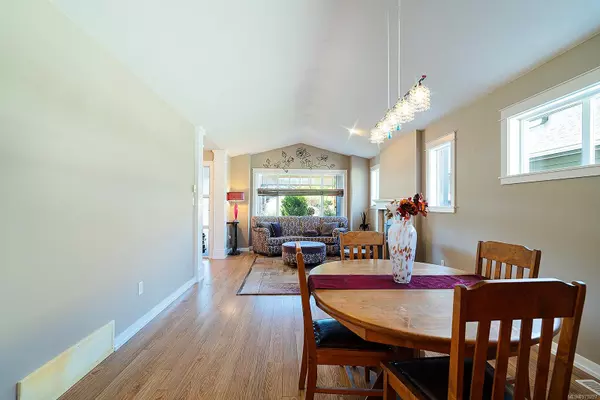
428 Day Pl Parksville, BC V9P 1Z6
2 Beds
2 Baths
1,400 SqFt
UPDATED:
10/02/2024 06:37 PM
Key Details
Property Type Single Family Home
Sub Type Single Family Detached
Listing Status Active
Purchase Type For Sale
Square Footage 1,400 sqft
Price per Sqft $570
MLS Listing ID 975297
Style Rancher
Bedrooms 2
Rental Info Unrestricted
Year Built 2006
Annual Tax Amount $3,821
Tax Year 2023
Lot Size 3,920 Sqft
Acres 0.09
Property Description
Location
Province BC
County Parksville, City Of
Area Parksville/Qualicum
Zoning CD16A
Rooms
Other Rooms Storage Shed
Basement Crawl Space
Main Level Bedrooms 2
Kitchen 1
Interior
Interior Features Dining/Living Combo, Eating Area
Heating Forced Air, Natural Gas
Cooling Air Conditioning
Flooring Carpet, Laminate
Fireplaces Type Gas, Living Room
Equipment Electric Garage Door Opener
Window Features Vinyl Frames
Appliance Dishwasher, F/S/W/D
Heat Source Forced Air, Natural Gas
Laundry In House
Exterior
Exterior Feature Balcony/Patio, Fencing: Full, Sprinkler System
Garage Driveway, Garage
Garage Spaces 1.0
Utilities Available Cable To Lot, Electricity To Lot, Natural Gas To Lot, Phone To Lot, Underground Utilities
Roof Type Asphalt Shingle
Accessibility Ground Level Main Floor
Handicap Access Ground Level Main Floor
Parking Type Driveway, Garage
Total Parking Spaces 2
Building
Lot Description Level, Recreation Nearby, Rectangular Lot, Shopping Nearby, Sidewalk
Faces West
Foundation Poured Concrete
Sewer Sewer Connected
Water Municipal
Architectural Style Contemporary
Additional Building None
Structure Type Frame Metal,Insulation All,Other
Others
Pets Allowed Yes
Tax ID 026-505-100
Ownership Freehold
Acceptable Financing Must Be Paid Off
Listing Terms Must Be Paid Off
Pets Description Aquariums, Birds, Caged Mammals, Cats, Dogs
MORTGAGE CALCULATOR

GET MORE INFORMATION





