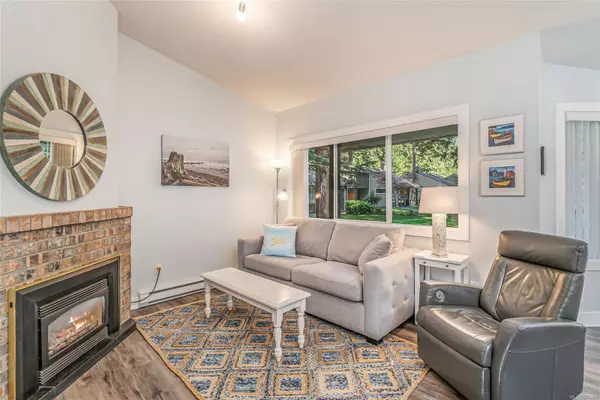
1135 Resort Dr #13 Parksville, BC V9P 2T6
3 Beds
2 Baths
1,377 SqFt
UPDATED:
11/05/2024 10:07 PM
Key Details
Property Type Single Family Home
Sub Type Recreational
Listing Status Active
Purchase Type For Sale
Square Footage 1,377 sqft
Price per Sqft $446
Subdivision Ocean Trails
MLS Listing ID 974869
Style Main Level Entry with Upper Level(s)
Bedrooms 3
Condo Fees $598/mo
Rental Info Unrestricted
Year Built 1991
Annual Tax Amount $2,336
Tax Year 2023
Lot Size 1,306 Sqft
Acres 0.03
Property Description
Location
Province BC
County Parksville, City Of
Area Parksville/Qualicum
Zoning CS-2
Rooms
Basement None
Main Level Bedrooms 2
Kitchen 1
Interior
Interior Features Dining/Living Combo, Eating Area, Furnished, Swimming Pool, Vaulted Ceiling(s)
Heating Baseboard, Electric
Cooling None
Window Features Blinds,Screens
Appliance Dishwasher, F/S/W/D
Heat Source Baseboard, Electric
Laundry In House
Exterior
Exterior Feature Playground, Swimming Pool, Tennis Court(s)
Garage Driveway, Guest
Utilities Available Cable To Lot, Garbage, Phone Available
Amenities Available Playground, Pool: Outdoor, Spa/Hot Tub, Tennis Court(s)
Roof Type Asphalt Shingle
Accessibility Accessible Entrance
Handicap Access Accessible Entrance
Parking Type Driveway, Guest
Total Parking Spaces 2
Building
Lot Description Central Location, Easy Access, Family-Oriented Neighbourhood, Marina Nearby, Near Golf Course, Park Setting, Recreation Nearby, Serviced, Shopping Nearby
Building Description Frame Wood,Insulation: Ceiling,Insulation: Walls, Transit Nearby
Faces North
Entry Level 1
Foundation Slab
Sewer Sewer To Lot
Water Municipal
Architectural Style Patio Home
Structure Type Frame Wood,Insulation: Ceiling,Insulation: Walls
Others
Pets Allowed No
HOA Fee Include Garbage Removal,Maintenance Grounds,Maintenance Structure,Property Management,Recycling,Sewer
Tax ID 017-504-503
Ownership Freehold/Strata
Miscellaneous Deck/Patio,Parking Stall
Pets Description None
MORTGAGE CALCULATOR

GET MORE INFORMATION





