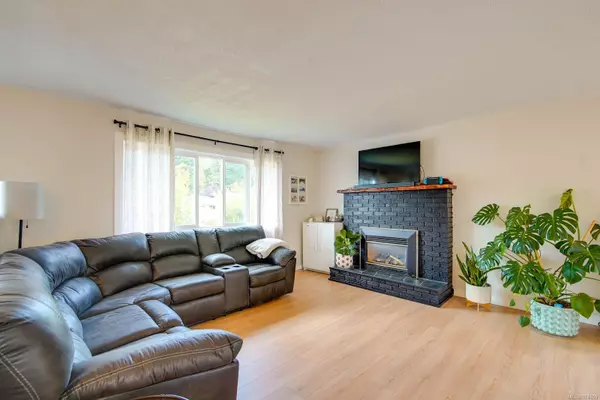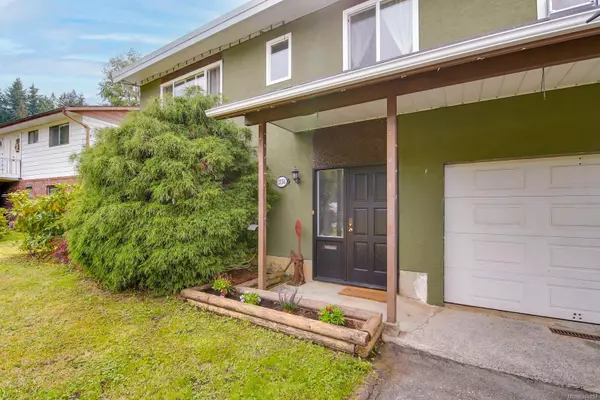
2154 Motion Dr Port Alberni, BC V9Y 1B3
4 Beds
2 Baths
1,663 SqFt
OPEN HOUSE
Sat Nov 09, 3:00pm - 4:30pm
UPDATED:
11/04/2024 09:31 PM
Key Details
Property Type Single Family Home
Sub Type Single Family Detached
Listing Status Active
Purchase Type For Sale
Square Footage 1,663 sqft
Price per Sqft $378
MLS Listing ID 974859
Style Ground Level Entry With Main Up
Bedrooms 4
Rental Info Unrestricted
Year Built 1977
Annual Tax Amount $3,383
Tax Year 2024
Lot Size 0.280 Acres
Acres 0.28
Property Description
Location
Province BC
County Port Alberni, City Of
Area Port Alberni
Rooms
Basement Finished, Full
Main Level Bedrooms 1
Kitchen 1
Interior
Heating Electric, Forced Air
Cooling None
Fireplaces Number 2
Fireplaces Type Family Room, Gas, Living Room
Fireplace Yes
Window Features Vinyl Frames
Appliance Dishwasher, F/S/W/D, Oven/Range Gas
Heat Source Electric, Forced Air
Laundry In House
Exterior
Exterior Feature Balcony/Deck, Fenced, Low Maintenance Yard
Garage Driveway, Garage
Garage Spaces 1.0
Roof Type Membrane
Parking Type Driveway, Garage
Total Parking Spaces 3
Building
Building Description Stucco, Basement
Faces Northeast
Foundation Poured Concrete
Sewer Sewer Connected
Water Municipal
Structure Type Stucco
Others
Pets Allowed Yes
Tax ID 002-151-651
Ownership Freehold
Pets Description Aquariums, Birds, Caged Mammals, Cats, Dogs
MORTGAGE CALCULATOR

GET MORE INFORMATION





