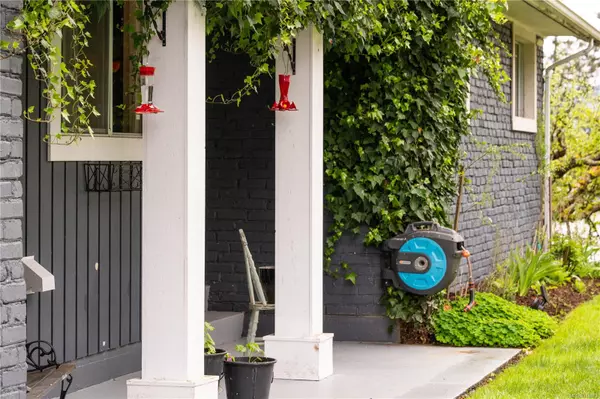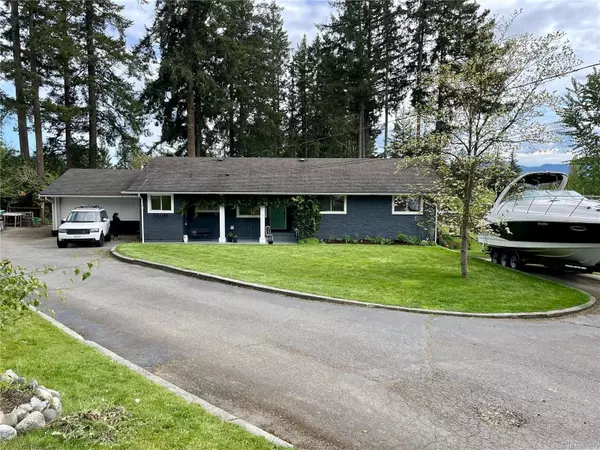
2766 FAIRFIELD St Duncan, BC V9L 6B9
4 Beds
3 Baths
2,390 SqFt
UPDATED:
09/04/2024 01:28 AM
Key Details
Property Type Single Family Home
Sub Type Single Family Detached
Listing Status Active
Purchase Type For Sale
Square Footage 2,390 sqft
Price per Sqft $751
MLS Listing ID 974673
Style Main Level Entry with Lower Level(s)
Bedrooms 4
Rental Info Unrestricted
Year Built 1968
Annual Tax Amount $3,541
Tax Year 2023
Lot Size 1.560 Acres
Acres 1.56
Property Description
Location
Province BC
County North Cowichan, Municipality Of
Area Duncan
Rooms
Basement Finished, Full
Main Level Bedrooms 3
Kitchen 2
Interior
Interior Features Dining Room, Eating Area, French Doors, Storage, Swimming Pool
Heating Forced Air
Cooling None
Fireplaces Number 2
Fireplaces Type Gas
Fireplace Yes
Heat Source Forced Air
Laundry In House
Exterior
Parking Features Additional, Driveway, Garage, Open, RV Access/Parking
Garage Spaces 1.0
View Y/N Yes
View Mountain(s)
Roof Type Asphalt Rolled
Total Parking Spaces 6
Building
Faces North
Foundation Poured Concrete
Sewer Septic System
Water Municipal
Structure Type Frame Wood
Others
Pets Allowed Yes
Ownership Freehold
Pets Description Aquariums, Birds, Caged Mammals, Cats, Dogs
MORTGAGE CALCULATOR

GET MORE INFORMATION





