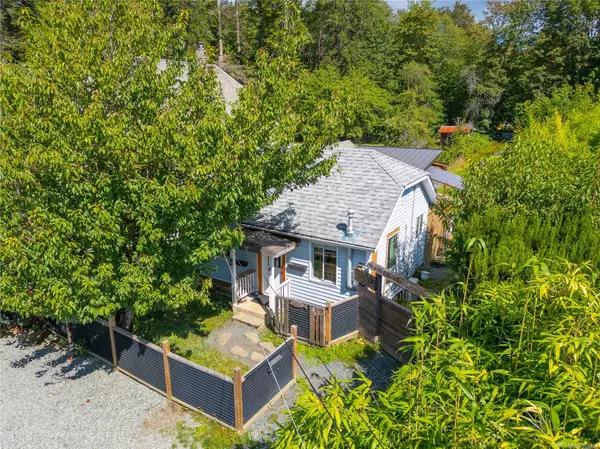
5929 Brown Rd Port Alberni, BC V9Y 7E9
2 Beds
1 Bath
790 SqFt
UPDATED:
10/01/2024 05:49 PM
Key Details
Property Type Single Family Home
Sub Type Single Family Detached
Listing Status Active
Purchase Type For Sale
Square Footage 790 sqft
Price per Sqft $503
MLS Listing ID 974339
Style Rancher
Bedrooms 2
Rental Info Unrestricted
Year Built 1940
Annual Tax Amount $1,692
Tax Year 2024
Lot Size 8,276 Sqft
Acres 0.19
Lot Dimensions 33X241
Property Description
Location
Province BC
County Port Alberni, City Of
Area Port Alberni
Rooms
Other Rooms Storage Shed
Basement Crawl Space
Main Level Bedrooms 2
Kitchen 1
Interior
Interior Features Soaker Tub
Heating Baseboard, Heat Pump, Natural Gas
Cooling Air Conditioning
Flooring Vinyl, Wood
Fireplaces Number 1
Fireplaces Type Gas
Fireplace Yes
Heat Source Baseboard, Heat Pump, Natural Gas
Laundry In House
Exterior
Exterior Feature Fencing: Full
Garage Driveway
Roof Type Fibreglass Shingle
Parking Type Driveway
Total Parking Spaces 3
Building
Lot Description Marina Nearby, Recreation Nearby, Rectangular Lot, Rural Setting, Shopping Nearby
Faces Southwest
Foundation Slab
Sewer Sewer Connected
Water Municipal
Structure Type Frame Wood,Vinyl Siding
Others
Pets Allowed Yes
Tax ID 007-176-082
Ownership Freehold
Pets Description Aquariums, Birds, Caged Mammals, Cats, Dogs
MORTGAGE CALCULATOR

GET MORE INFORMATION





