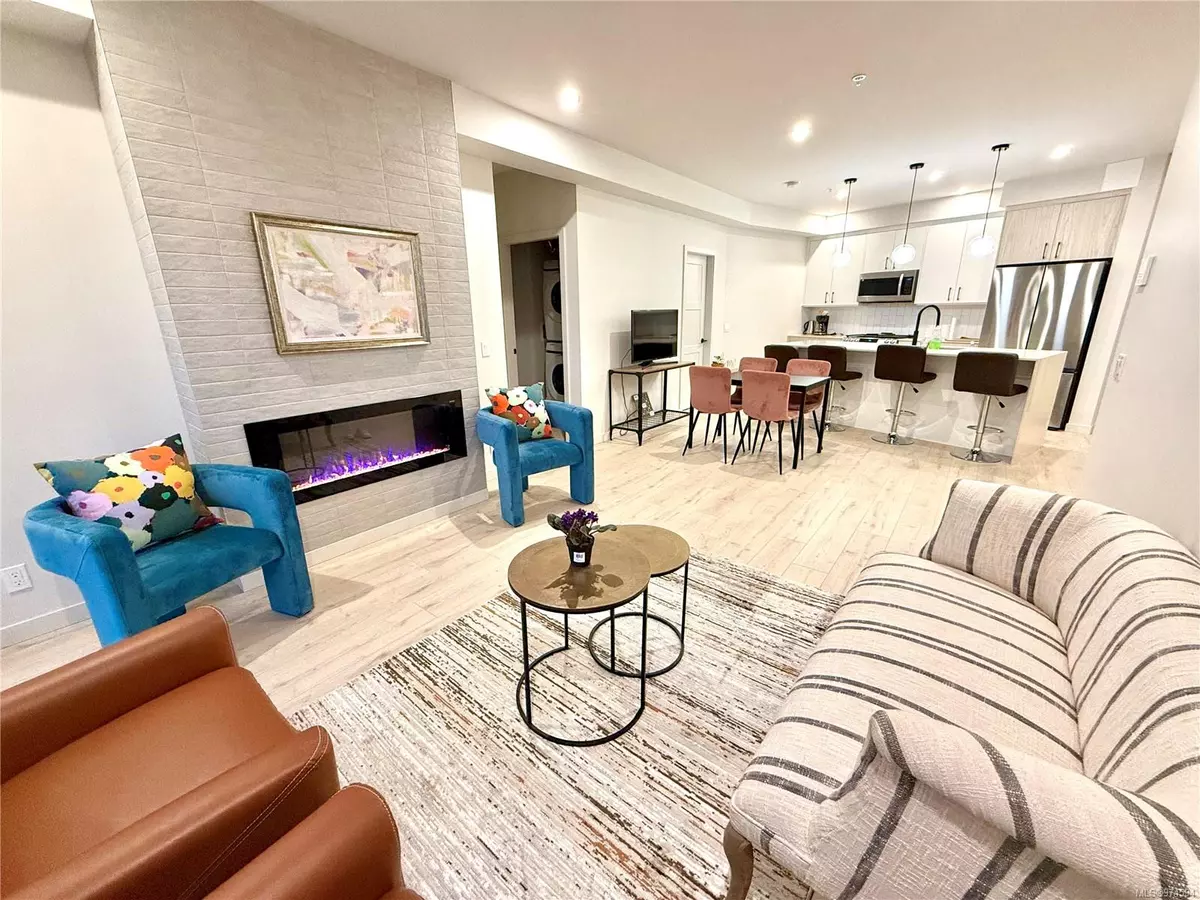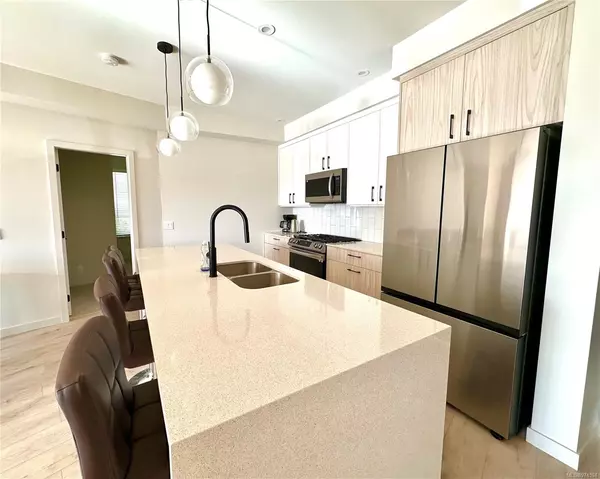
958 Pharoah Mews #110 Langford, BC V9B 7A1
3 Beds
2 Baths
1,152 SqFt
UPDATED:
10/23/2024 11:59 PM
Key Details
Property Type Condo
Sub Type Condo Apartment
Listing Status Active
Purchase Type For Sale
Square Footage 1,152 sqft
Price per Sqft $618
Subdivision Triple Crown
MLS Listing ID 974594
Style Condo
Bedrooms 3
Condo Fees $433/mo
Rental Info Unrestricted
Year Built 2023
Annual Tax Amount $2,854
Tax Year 2024
Lot Size 1,306 Sqft
Acres 0.03
Property Description
Location
Province BC
County Capital Regional District
Area Langford
Rooms
Main Level Bedrooms 3
Kitchen 1
Interior
Interior Features Dining/Living Combo, Eating Area, Elevator
Heating Heat Pump
Cooling Air Conditioning
Flooring Carpet, Laminate, Tile
Fireplaces Number 1
Fireplaces Type Electric, Family Room
Fireplace Yes
Window Features Blinds,Vinyl Frames
Appliance Dishwasher, Dryer, Microwave, Oven/Range Gas, Refrigerator, Washer
Heat Source Heat Pump
Laundry In Unit
Exterior
Exterior Feature Balcony/Deck
Garage Additional, Underground
Amenities Available Bike Storage, Fitness Centre, Roof Deck, Secured Entry, Storage Unit
Roof Type Asphalt Torch On
Parking Type Additional, Underground
Total Parking Spaces 2
Building
Building Description Cement Fibre, Bike Storage,Transit Nearby
Faces South
Entry Level 1
Foundation Poured Concrete
Sewer Sewer Connected
Water Municipal
Structure Type Cement Fibre
Others
Pets Allowed Yes
HOA Fee Include Garbage Removal,Hot Water,Insurance,Maintenance Grounds,Maintenance Structure,Property Management,Sewer,Water
Tax ID 032-045-123
Ownership Freehold/Strata
Miscellaneous Deck/Patio,Parking Stall,Separate Storage
Acceptable Financing Purchaser To Finance
Listing Terms Purchaser To Finance
Pets Description Aquariums, Birds, Caged Mammals, Cats, Dogs, Number Limit, Size Limit
MORTGAGE CALCULATOR

GET MORE INFORMATION





