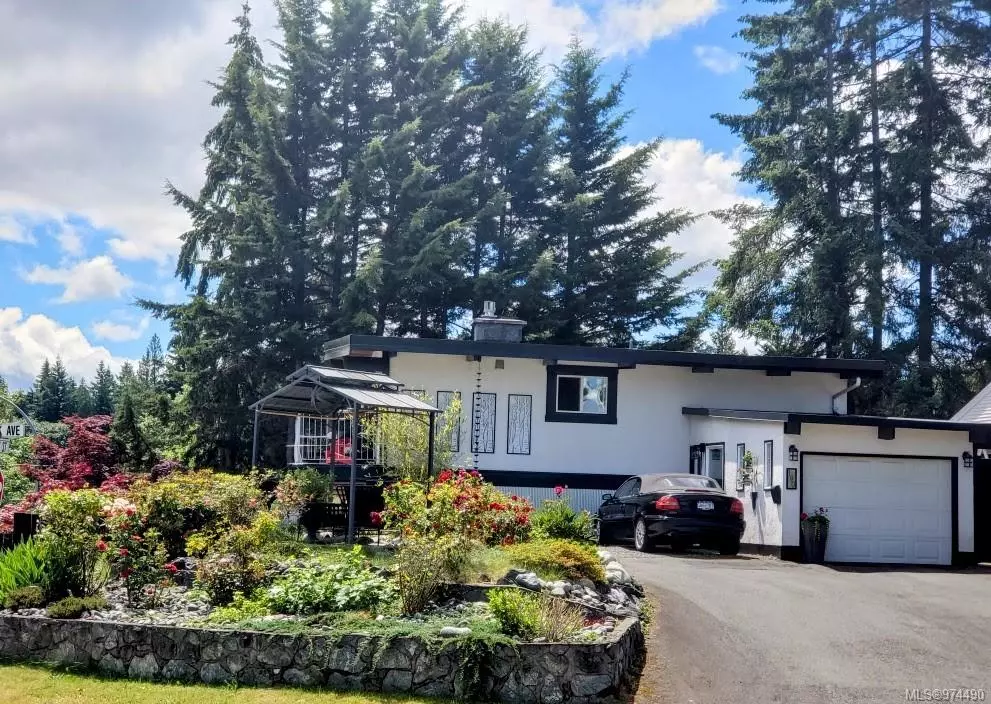
190 Hemlock Ave Duncan, BC V9L 1G9
3 Beds
2 Baths
1,914 SqFt
UPDATED:
10/21/2024 05:03 PM
Key Details
Property Type Single Family Home
Sub Type Single Family Detached
Listing Status Active
Purchase Type For Sale
Square Footage 1,914 sqft
Price per Sqft $350
MLS Listing ID 974490
Style Main Level Entry with Lower Level(s)
Bedrooms 3
Rental Info Unrestricted
Year Built 1966
Annual Tax Amount $3,970
Tax Year 2023
Lot Size 6,098 Sqft
Acres 0.14
Property Description
Location
Province BC
County Duncan, City Of
Area Duncan
Zoning LDR
Direction Top of Goverment on left Hemlock (first house on left corner)
Rooms
Other Rooms Storage Shed
Basement Finished, Full, Walk-Out Access, With Windows
Main Level Bedrooms 2
Kitchen 2
Interior
Interior Features Ceiling Fan(s), Eating Area
Heating Electric, Heat Pump, Natural Gas
Cooling Air Conditioning
Flooring Mixed
Fireplaces Number 2
Fireplaces Type Electric, Family Room, Gas, Living Room
Fireplace Yes
Window Features Insulated Windows,Vinyl Frames,Window Coverings
Appliance Built-in Range, Dishwasher, F/S/W/D, Freezer, Oven Built-In, Refrigerator
Heat Source Electric, Heat Pump, Natural Gas
Laundry In House
Exterior
Exterior Feature Fencing: Full, Garden, Low Maintenance Yard
Garage Attached, Garage, Open, RV Access/Parking
Garage Spaces 1.0
Utilities Available Electricity To Lot, Garbage, Natural Gas To Lot, Recycling
View Y/N Yes
View City, Valley
Roof Type Membrane
Parking Type Attached, Garage, Open, RV Access/Parking
Total Parking Spaces 4
Building
Lot Description Central Location, Corner, Easy Access, Hillside, Landscaped, Recreation Nearby, Shopping Nearby, Sidewalk, Southern Exposure
Faces East
Entry Level 2
Foundation Poured Concrete
Sewer Sewer Connected
Water Municipal
Architectural Style Art Deco
Additional Building Exists
Structure Type Frame Wood,Insulation: Ceiling,Insulation: Walls,Steel Siding,Stucco
Others
Pets Allowed Yes
Tax ID 000-431-427
Ownership Freehold
Pets Description Aquariums, Birds, Caged Mammals, Cats, Dogs
MORTGAGE CALCULATOR

GET MORE INFORMATION





