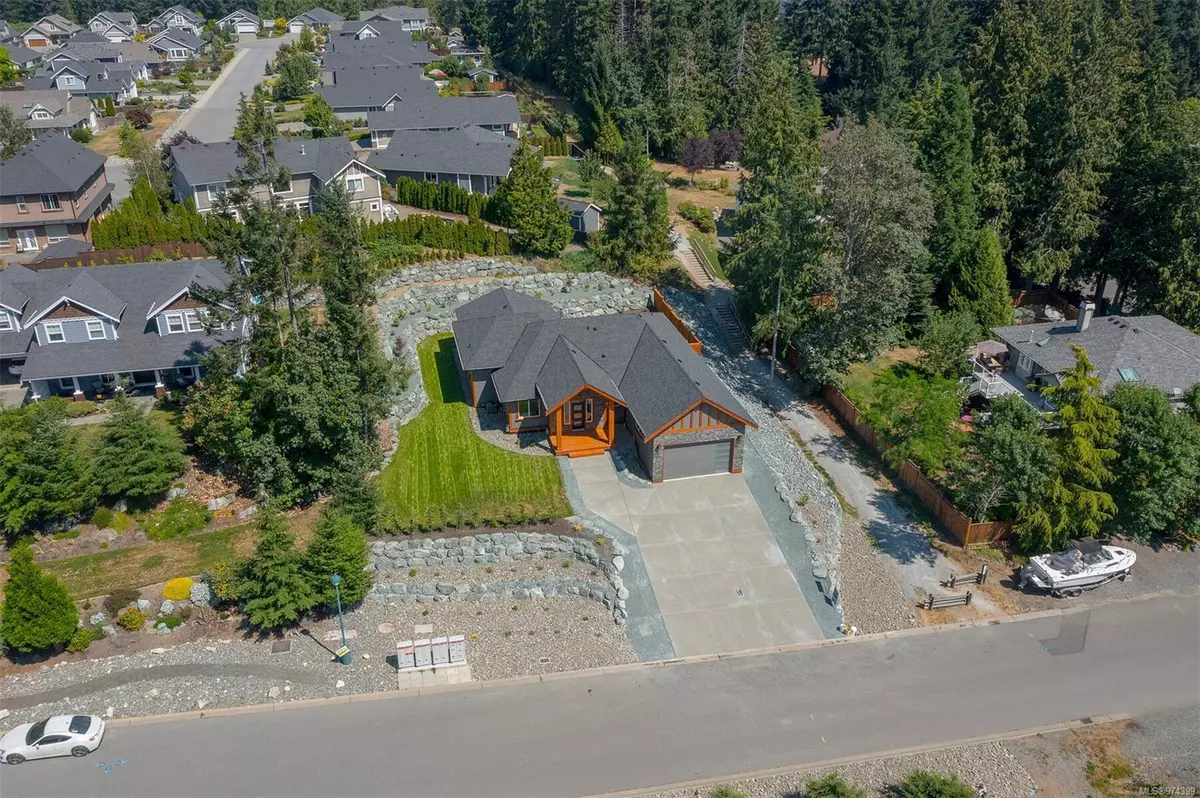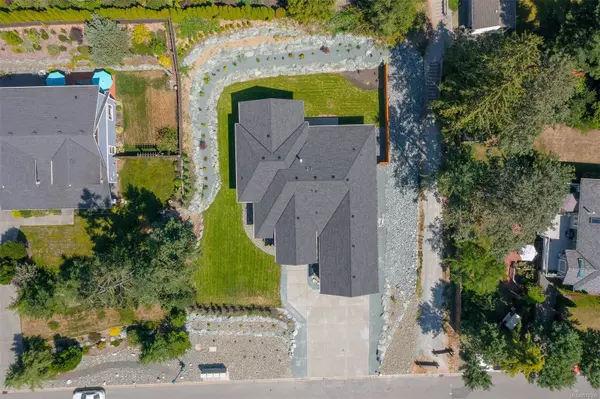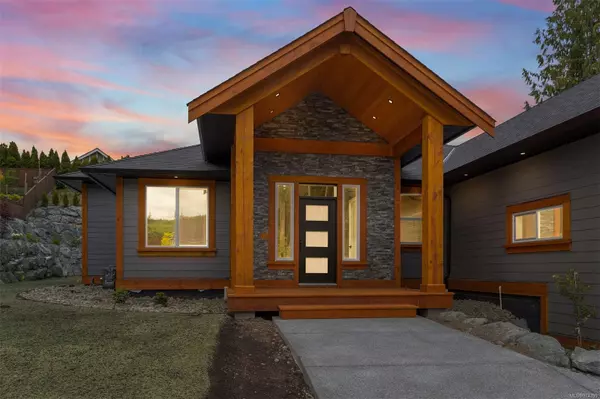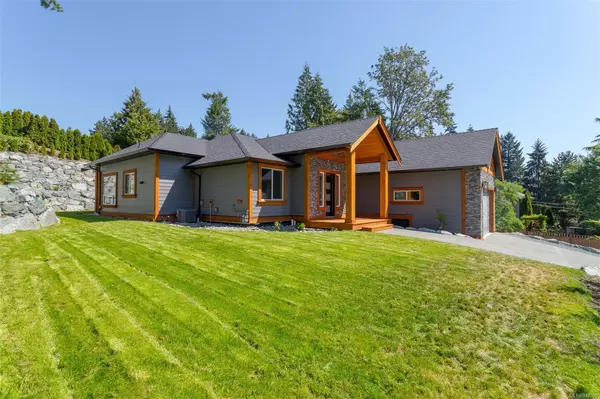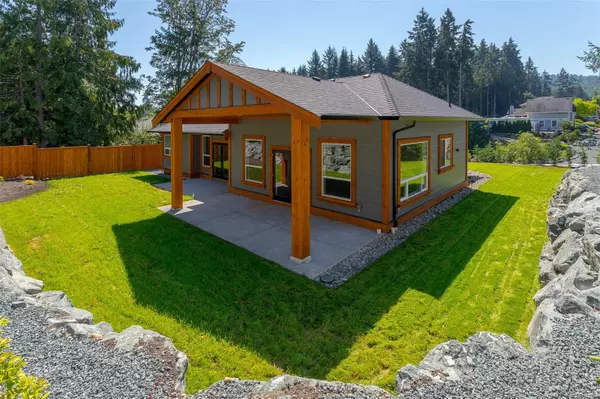847 Bucktail Rd Mill Bay, BC V0R 2P1
4 Beds
2 Baths
2,198 SqFt
UPDATED:
11/20/2024 10:54 PM
Key Details
Property Type Single Family Home
Sub Type Single Family Detached
Listing Status Active
Purchase Type For Sale
Square Footage 2,198 sqft
Price per Sqft $590
MLS Listing ID 974399
Style Rancher
Bedrooms 4
Condo Fees $12/mo
Rental Info Unrestricted
Year Built 2022
Annual Tax Amount $4,223
Tax Year 2023
Lot Size 0.320 Acres
Acres 0.32
Property Description
Location
Province BC
County Cowichan Valley Regional District
Area Malahat & Area
Rooms
Basement Crawl Space
Main Level Bedrooms 4
Kitchen 1
Interior
Heating Forced Air, Natural Gas
Cooling Air Conditioning
Fireplaces Number 1
Fireplaces Type Gas
Fireplace Yes
Heat Source Forced Air, Natural Gas
Laundry In House
Exterior
Parking Features Garage Double
Garage Spaces 2.0
Roof Type Fibreglass Shingle
Total Parking Spaces 6
Building
Faces South
Foundation Poured Concrete
Sewer Sewer Connected
Water Municipal
Structure Type Frame Wood
Others
Pets Allowed Yes
Tax ID 027-249-212
Ownership Freehold/Strata
Pets Allowed Aquariums, Birds, Caged Mammals, Cats, Dogs, Number Limit
GET MORE INFORMATION

