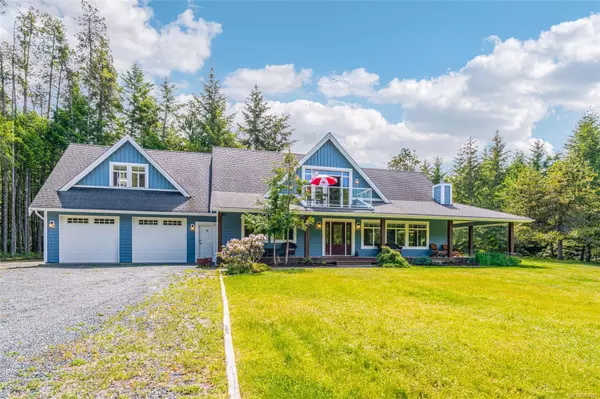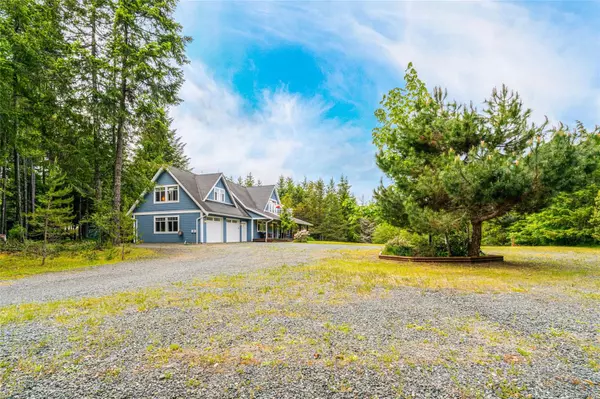
2190 Honey Wulff Close Nanoose Bay, BC V9P 9L6
4 Beds
4 Baths
2,411 SqFt
UPDATED:
11/11/2024 10:10 PM
Key Details
Property Type Single Family Home
Sub Type Single Family Detached
Listing Status Active
Purchase Type For Sale
Square Footage 2,411 sqft
Price per Sqft $642
Subdivision River'S Edge
MLS Listing ID 974465
Style Main Level Entry with Upper Level(s)
Bedrooms 4
Rental Info Unrestricted
Year Built 2005
Annual Tax Amount $4,533
Tax Year 2023
Lot Size 3.370 Acres
Acres 3.37
Property Description
Location
Province BC
County Nanaimo Regional District
Area Parksville/Qualicum
Zoning CD 14
Rooms
Other Rooms Workshop
Basement Crawl Space
Main Level Bedrooms 1
Kitchen 1
Interior
Heating Electric, Heat Pump
Cooling Air Conditioning, HVAC
Flooring Carpet, Linoleum, Wood
Fireplaces Number 1
Fireplaces Type Propane
Equipment Central Vacuum
Fireplace Yes
Appliance Dishwasher, F/S/W/D, Microwave
Heat Source Electric, Heat Pump
Laundry In House
Exterior
Exterior Feature Sprinkler System
Garage Additional, Driveway, Garage Double, RV Access/Parking
Garage Spaces 2.0
Utilities Available Cable To Lot, Electricity To Lot, Garbage
View Y/N Yes
View Mountain(s)
Roof Type Fibreglass Shingle
Total Parking Spaces 2
Building
Lot Description Acreage, Central Location, Easy Access, Landscaped, Marina Nearby, Near Golf Course, No Through Road, Private, Quiet Area, Shopping Nearby, Southern Exposure, Wooded Lot
Faces North
Entry Level 2
Foundation Poured Concrete
Sewer Septic System
Water Regional/Improvement District
Structure Type Cement Fibre,Insulation: Ceiling,Insulation: Walls
Others
Pets Allowed Yes
Restrictions Building Scheme,Easement/Right of Way,Restrictive Covenants,Other
Tax ID 012-862-936
Ownership Freehold
Acceptable Financing Must Be Paid Off
Listing Terms Must Be Paid Off
Pets Description Aquariums, Birds, Caged Mammals, Cats, Dogs
MORTGAGE CALCULATOR

GET MORE INFORMATION





