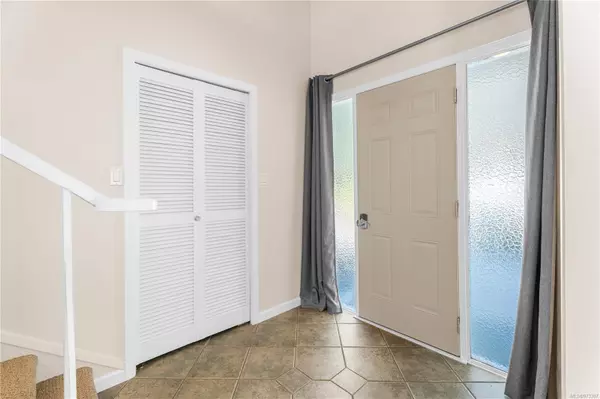
461 Arbutus Ave W Duncan, BC V9L 1J1
4 Beds
2 Baths
1,980 SqFt
UPDATED:
10/23/2024 10:10 PM
Key Details
Property Type Single Family Home
Sub Type Single Family Detached
Listing Status Active
Purchase Type For Sale
Square Footage 1,980 sqft
Price per Sqft $368
MLS Listing ID 973387
Style Split Level
Bedrooms 4
Rental Info Unrestricted
Year Built 1964
Annual Tax Amount $2,211
Tax Year 2023
Lot Size 6,534 Sqft
Acres 0.15
Property Description
Location
Province BC
County Duncan, City Of
Area Duncan
Zoning LDR
Rooms
Basement Finished, Full
Main Level Bedrooms 3
Kitchen 1
Interior
Interior Features French Doors, Vaulted Ceiling(s)
Heating Heat Pump
Cooling Air Conditioning
Flooring Carpet, Laminate
Fireplaces Number 1
Fireplaces Type Gas
Fireplace Yes
Appliance F/S/W/D
Heat Source Heat Pump
Laundry In House
Exterior
Exterior Feature Garden
Garage Carport, Driveway
Carport Spaces 1
Utilities Available Natural Gas To Lot
Roof Type Asphalt Shingle
Parking Type Carport, Driveway
Total Parking Spaces 3
Building
Lot Description Central Location, Easy Access, Family-Oriented Neighbourhood, Quiet Area, Recreation Nearby, Serviced, Shopping Nearby
Faces Northeast
Foundation Poured Concrete
Sewer Sewer Connected
Water Municipal
Structure Type Frame Wood
Others
Pets Allowed Yes
Tax ID 004-790-201
Ownership Freehold
Pets Description Aquariums, Birds, Caged Mammals, Cats, Dogs
MORTGAGE CALCULATOR

GET MORE INFORMATION





