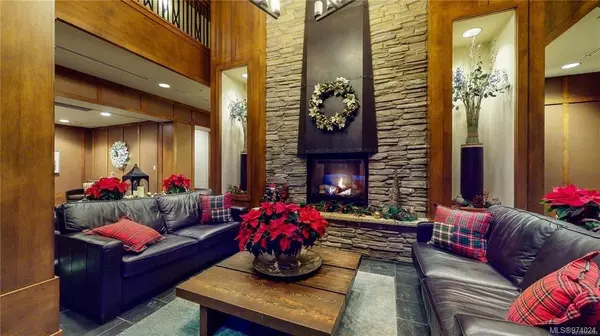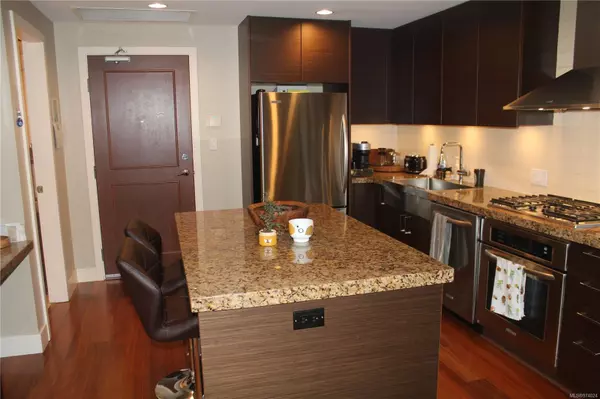
1400 Lynburne Pl #717 Langford, BC V9B 6T3
1 Bed
2 Baths
811 SqFt
UPDATED:
11/03/2024 08:10 PM
Key Details
Property Type Condo
Sub Type Condo Apartment
Listing Status Active
Purchase Type For Sale
Square Footage 811 sqft
Price per Sqft $689
Subdivision Finlayson Reach
MLS Listing ID 974024
Style Condo
Bedrooms 1
Condo Fees $399/mo
Rental Info Some Rentals
Year Built 2008
Annual Tax Amount $2,140
Tax Year 2023
Lot Size 435 Sqft
Acres 0.01
Property Description
TENANTS MOVED OUT!
Welcome to Finlayson Reach, a luxurious concrete and steel residence located on the Bear Mountain Resort golf course. This home features a bedroom, a den, 2 bathrooms 9-foot ceilings and a bright, functional layout. This unit is located on the quiet side of the building. Highlights include granite countertops, stainless steel appliances with a gas range, a breakfast island, wood floors, and a heat pump for climate control. Step out onto the patio to enjoy views of the stunning sunsets over Mt. Finlayson. Additional amenities include underground secure parking, in-suite laundry, and a storage locker. Plus, you're just a short walk from the coffee shop, dog park, hiking and biking trails, the Athletic Centre with an outdoor pool, and the Tennis Centre!
Location
Province BC
County Capital Regional District
Area Langford
Rooms
Main Level Bedrooms 1
Kitchen 1
Interior
Interior Features Bar, Controlled Entry, Dining/Living Combo, Elevator, Sauna, Storage
Heating Heat Pump
Cooling HVAC
Flooring Hardwood
Appliance Dishwasher, F/S/W/D
Heat Source Heat Pump
Laundry In Unit
Exterior
Garage Underground
Amenities Available Bike Storage, Common Area, Elevator(s), Fitness Centre, Guest Suite, Media Room, Meeting Room, Recreation Room, Sauna, Secured Entry, Tennis Court(s)
View Y/N Yes
View Mountain(s)
Roof Type Asphalt Shingle
Accessibility Wheelchair Friendly
Handicap Access Wheelchair Friendly
Parking Type Underground
Total Parking Spaces 1
Building
Lot Description Irrigation Sprinkler(s), Landscaped, On Golf Course, Private, Recreation Nearby, Sidewalk
Building Description Steel and Concrete, Bike Storage,See Remarks
Faces West
Entry Level 1
Foundation Poured Concrete
Sewer Sewer Connected
Water Municipal
Structure Type Steel and Concrete
Others
Pets Allowed Yes
HOA Fee Include Concierge,Garbage Removal,Insurance,Maintenance Grounds,Recycling,Sewer,Water
Tax ID 027-716-139
Ownership Freehold/Strata
Miscellaneous Balcony,Deck/Patio,Parking Stall,Separate Storage
Pets Description Aquariums, Birds, Caged Mammals, Cats, Dogs
MORTGAGE CALCULATOR

GET MORE INFORMATION





