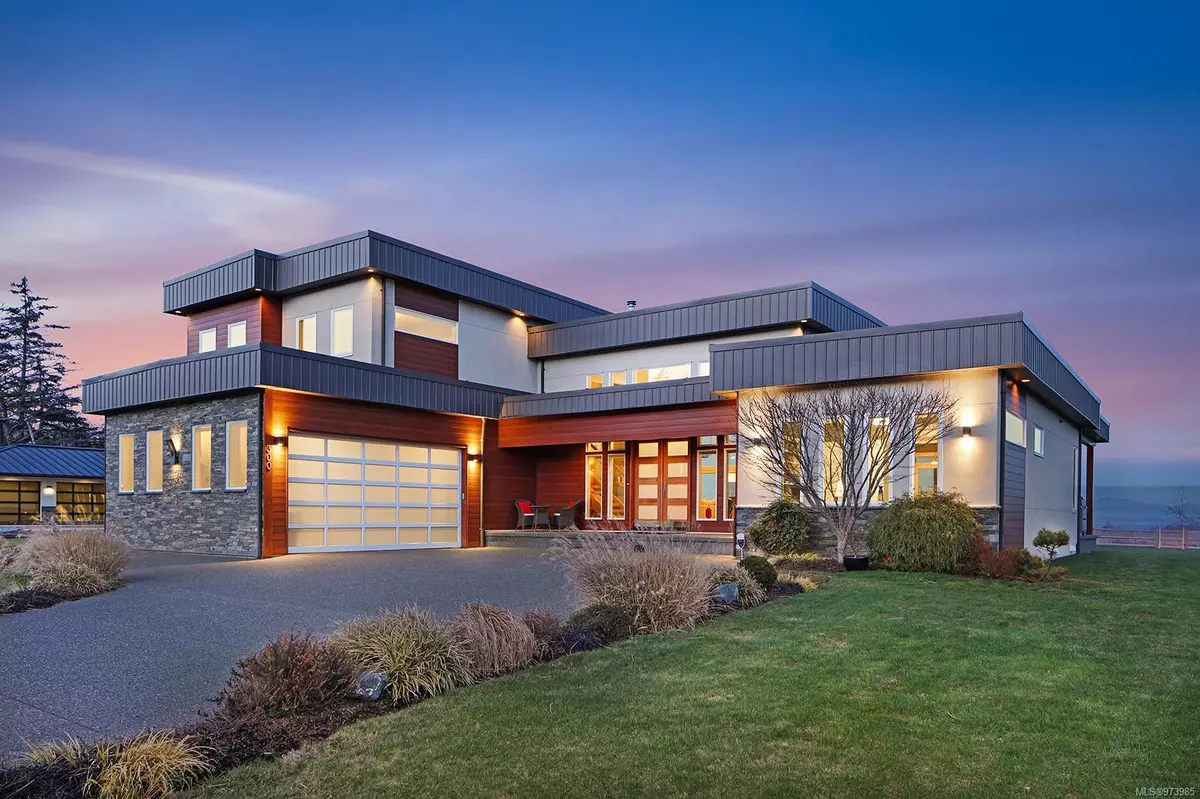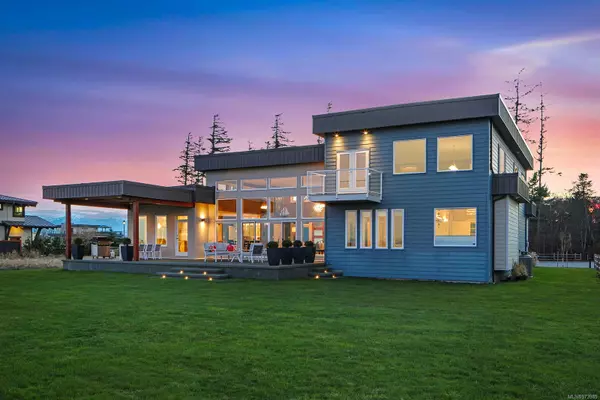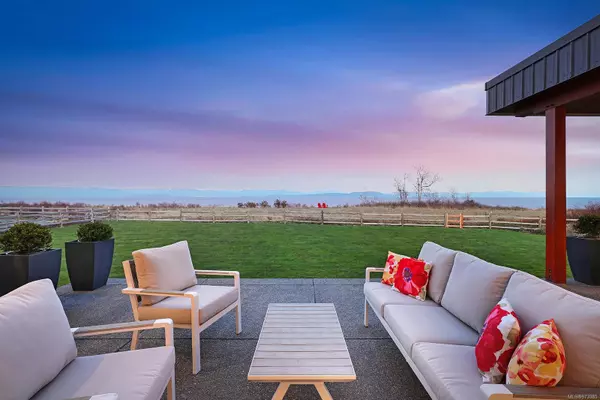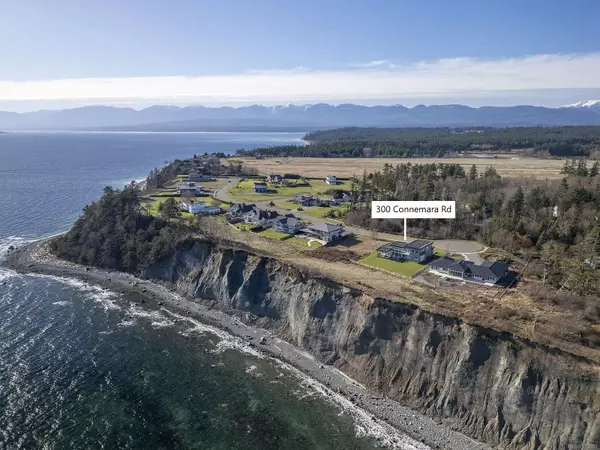300 Connemara Rd Comox, BC V9M 3T4
4 Beds
3 Baths
3,415 SqFt
UPDATED:
01/10/2025 05:32 PM
Key Details
Property Type Single Family Home
Sub Type Single Family Detached
Listing Status Active
Purchase Type For Sale
Square Footage 3,415 sqft
Price per Sqft $730
Subdivision Claddagh Estates
MLS Listing ID 973985
Style Main Level Entry with Upper Level(s)
Bedrooms 4
Rental Info Unrestricted
Year Built 2014
Annual Tax Amount $13,606
Tax Year 2024
Lot Size 0.680 Acres
Acres 0.68
Property Description
Location
Province BC
County Comox, Town Of
Area Comox Valley
Zoning CD-9
Rooms
Basement Crawl Space, Unfinished
Main Level Bedrooms 1
Kitchen 1
Interior
Interior Features Bar, Dining/Living Combo, Soaker Tub, Vaulted Ceiling(s)
Heating Electric, Heat Pump, Heat Recovery
Cooling Air Conditioning, HVAC
Flooring Hardwood, Tile
Fireplaces Number 1
Fireplaces Type Propane
Equipment Central Vacuum Roughed-In
Fireplace Yes
Window Features Insulated Windows,Vinyl Frames
Appliance Dishwasher, F/S/W/D, Microwave
Heat Source Electric, Heat Pump, Heat Recovery
Laundry In House
Exterior
Exterior Feature Balcony/Deck, Balcony/Patio, Fencing: Partial, Garden, Low Maintenance Yard, Sprinkler System
Parking Features Garage Double
Garage Spaces 2.0
Waterfront Description Ocean
View Y/N Yes
View Mountain(s), Ocean
Roof Type Membrane
Accessibility Ground Level Main Floor, Primary Bedroom on Main
Handicap Access Ground Level Main Floor, Primary Bedroom on Main
Total Parking Spaces 2
Building
Lot Description Cul-de-sac, Easy Access, Hillside, Landscaped, Level, Marina Nearby, Near Golf Course, Private, Recreation Nearby, Serviced, Southern Exposure
Building Description Aluminum Siding,Cement Fibre,Insulation All,Stone,Stucco, Security System
Faces Southwest
Foundation Poured Concrete
Sewer Sewer Connected
Water Municipal
Architectural Style Contemporary, West Coast
Additional Building None
Structure Type Aluminum Siding,Cement Fibre,Insulation All,Stone,Stucco
Others
Pets Allowed Yes
Restrictions Building Scheme,Easement/Right of Way,Restrictive Covenants
Tax ID 028-604-458
Ownership Freehold
Pets Allowed Aquariums, Birds, Caged Mammals, Cats, Dogs
GET MORE INFORMATION





