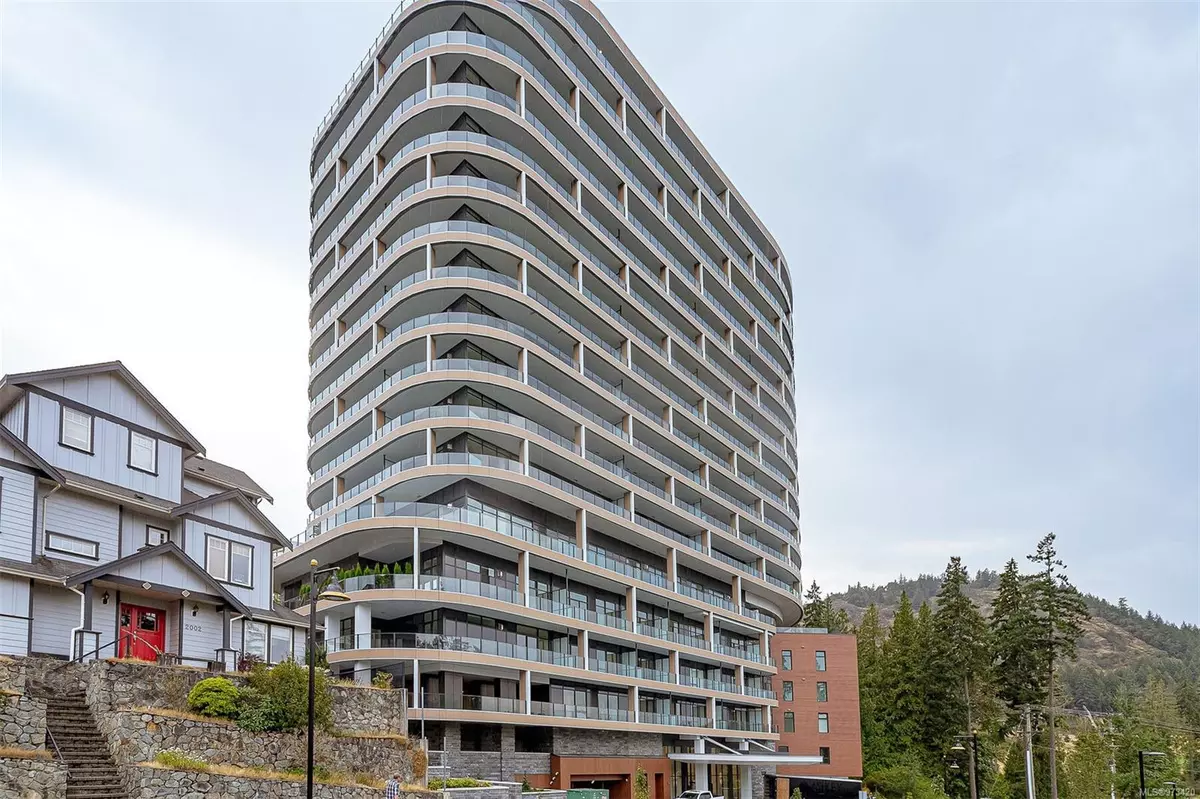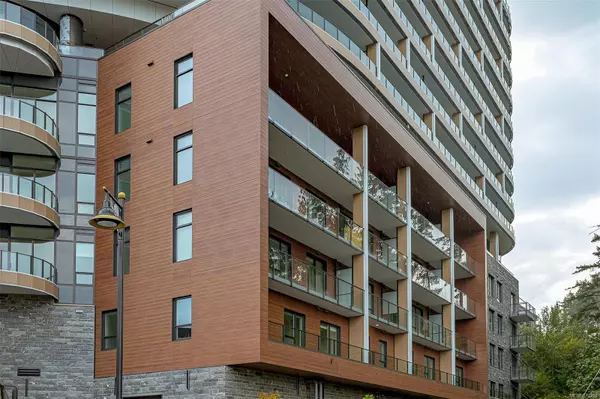
2000 Hannington Rd #320 Langford, BC V9B 6R6
2 Beds
2 Baths
1,098 SqFt
UPDATED:
11/06/2024 07:37 PM
Key Details
Property Type Condo
Sub Type Condo Apartment
Listing Status Active
Purchase Type For Sale
Square Footage 1,098 sqft
Price per Sqft $760
Subdivision One Bear Mountain
MLS Listing ID 973420
Style Condo
Bedrooms 2
Condo Fees $470/mo
Rental Info Unrestricted
Year Built 2024
Tax Year 2024
Lot Size 1,306 Sqft
Acres 0.03
Property Description
Location
Province BC
County Capital Regional District
Area Langford
Rooms
Main Level Bedrooms 2
Kitchen 1
Interior
Interior Features Dining/Living Combo, Eating Area, Elevator, Swimming Pool
Heating Electric, Forced Air, Heat Pump, Natural Gas
Cooling Air Conditioning
Flooring Hardwood, Mixed, Tile
Fireplaces Number 1
Fireplaces Type Gas, Living Room
Fireplace Yes
Appliance Built-in Range, Dishwasher, Dryer, Microwave, Oven Built-In, Range Hood, Refrigerator, Washer
Heat Source Electric, Forced Air, Heat Pump, Natural Gas
Laundry In Unit
Exterior
Exterior Feature Balcony/Deck, Garden, Low Maintenance Yard, Sprinkler System, Swimming Pool, Water Feature
Garage EV Charger: Dedicated - Installed, Underground
Amenities Available Bike Storage, Common Area, Elevator(s), Fitness Centre, Pool, Pool: Outdoor, Roof Deck
View Y/N Yes
View Mountain(s), Valley
Roof Type Asphalt Rolled,Other
Accessibility Accessible Entrance
Handicap Access Accessible Entrance
Parking Type EV Charger: Dedicated - Installed, Underground
Total Parking Spaces 1
Building
Lot Description Irrigation Sprinkler(s), Landscaped, Near Golf Course, On Golf Course, Private, Quiet Area, Rocky, Rural Setting, Serviced, In Wooded Area
Building Description Cement Fibre,Steel and Concrete, Bike Storage,Fire Sprinklers
Faces South
Entry Level 1
Foundation Poured Concrete
Sewer Sewer Connected
Water Municipal
Structure Type Cement Fibre,Steel and Concrete
Others
Pets Allowed Yes
HOA Fee Include Caretaker,Concierge,Hot Water,Insurance,Maintenance Grounds,Property Management,Recycling,Sewer,Water
Tax ID 032-275-994
Ownership Freehold/Strata
Miscellaneous Balcony,Parking Stall,Separate Storage
Pets Description Aquariums, Birds, Caged Mammals, Cats, Dogs, Number Limit
MORTGAGE CALCULATOR

GET MORE INFORMATION





