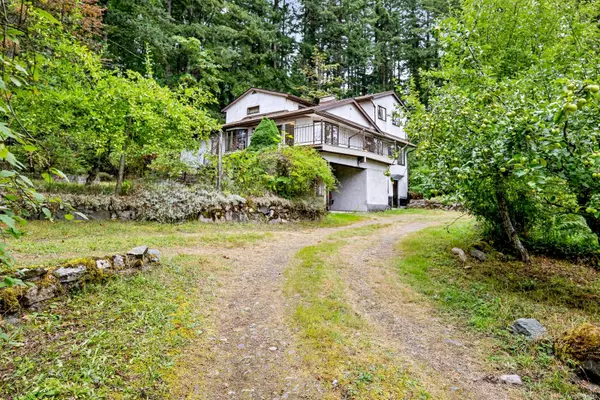
7458 Rosevear Rd Duncan, BC V9L 5Z8
4 Beds
3 Baths
3,478 SqFt
UPDATED:
08/25/2024 09:25 PM
Key Details
Property Type Single Family Home
Sub Type Single Family Detached
Listing Status Active
Purchase Type For Sale
Square Footage 3,478 sqft
Price per Sqft $316
MLS Listing ID 973914
Style Other
Bedrooms 4
Rental Info Unrestricted
Annual Tax Amount $4,818
Tax Year 2022
Lot Size 3.240 Acres
Acres 3.24
Property Description
Three of the bedrooms are upstairs as well as a full bath and an ensuite, there is also built in storage. The main level features a stone fire place, Living room, Dining room, Laundry, Kitchen, eating area, Flex room and a games room.
Plenty of space to curl up with your favorite book on the window seat or in the reading area.
On the Lower level you'll find a spacious recreation room, and office and more storage.
There is a circular driveway to the house, a green house and a garden, another garden and yet another garden beside the house. There are auxillary buildings, the pump house is heated, two separate wells.
This home has not been on the Market for over 50 years. Very solid home.
Looking for a new family to revitalize it and bring it back to it's former glory.
Location
Province BC
County North Cowichan, Municipality Of
Area Duncan
Zoning A2
Direction Keep right on Somenos, Past Moss Road, turn right onto Rosevear
Rooms
Other Rooms Greenhouse, Storage Shed, Workshop
Basement Partially Finished
Main Level Bedrooms 1
Kitchen 1
Interior
Interior Features Breakfast Nook, Dining Room, Storage, Wine Storage
Heating Baseboard, Hot Water, Wood
Cooling None
Flooring Mixed
Fireplaces Number 1
Fireplaces Type Living Room, Wood Burning
Equipment Sump Pump
Fireplace Yes
Window Features Window Coverings,Wood Frames
Appliance F/S/W/D
Heat Source Baseboard, Hot Water, Wood
Laundry In House
Exterior
Exterior Feature Fencing: Partial, Garden
Garage Additional, Carport, Driveway
Carport Spaces 1
Utilities Available Cable Available, Electricity To Lot, Garbage, Phone Available
Roof Type Fibreglass Shingle
Accessibility Accessible Entrance
Handicap Access Accessible Entrance
Parking Type Additional, Carport, Driveway
Total Parking Spaces 6
Building
Lot Description Acreage, Easy Access, Family-Oriented Neighbourhood, Irregular Lot, Park Setting
Building Description Concrete, Basement
Faces East
Foundation Slab
Sewer Septic System
Water Well: Drilled, Well: Shallow
Structure Type Concrete
Others
Pets Allowed Yes
Restrictions None
Tax ID 006-086-918
Ownership Freehold
Acceptable Financing Must Be Paid Off
Listing Terms Must Be Paid Off
Pets Description Aquariums, Birds, Caged Mammals, Cats, Dogs
MORTGAGE CALCULATOR

GET MORE INFORMATION





