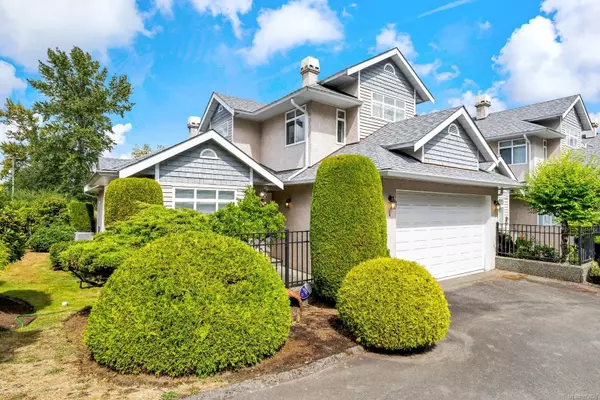
5955 Indian Rd #1 Duncan, BC V9L 5L1
3 Beds
3 Baths
1,754 SqFt
UPDATED:
10/25/2024 04:00 PM
Key Details
Property Type Townhouse
Sub Type Row/Townhouse
Listing Status Active
Purchase Type For Sale
Square Footage 1,754 sqft
Price per Sqft $427
Subdivision Westlake
MLS Listing ID 973826
Style Main Level Entry with Upper Level(s)
Bedrooms 3
Condo Fees $366/mo
Rental Info Unrestricted
Year Built 1996
Annual Tax Amount $3,964
Tax Year 2024
Property Description
Location
Province BC
County North Cowichan, Municipality Of
Area Duncan
Zoning R6
Rooms
Other Rooms Gazebo
Basement Crawl Space
Main Level Bedrooms 1
Kitchen 1
Interior
Heating Heat Pump
Cooling Air Conditioning
Fireplaces Number 1
Fireplaces Type Gas, Insert, Living Room
Fireplace Yes
Heat Source Heat Pump
Laundry In House
Exterior
Exterior Feature Balcony/Patio
Garage Attached, Garage Double
Garage Spaces 2.0
Amenities Available Common Area
Waterfront Yes
Waterfront Description Lake
View Y/N Yes
View Lake
Roof Type Fibreglass Shingle
Accessibility Ground Level Main Floor, Primary Bedroom on Main
Handicap Access Ground Level Main Floor, Primary Bedroom on Main
Parking Type Attached, Garage Double
Total Parking Spaces 2
Building
Lot Description Easy Access, Landscaped, Level, No Through Road, Quiet Area, Recreation Nearby
Faces Northwest
Entry Level 2
Foundation Poured Concrete
Sewer Sewer Connected
Water Municipal
Structure Type Stucco & Siding
Others
Pets Allowed Yes
Tax ID 023-656-972
Ownership Freehold/Strata
Miscellaneous Balcony,Deck/Patio,Garage,Private Garden
Pets Description Birds, Caged Mammals, Cats, Dogs, Number Limit
MORTGAGE CALCULATOR

GET MORE INFORMATION





