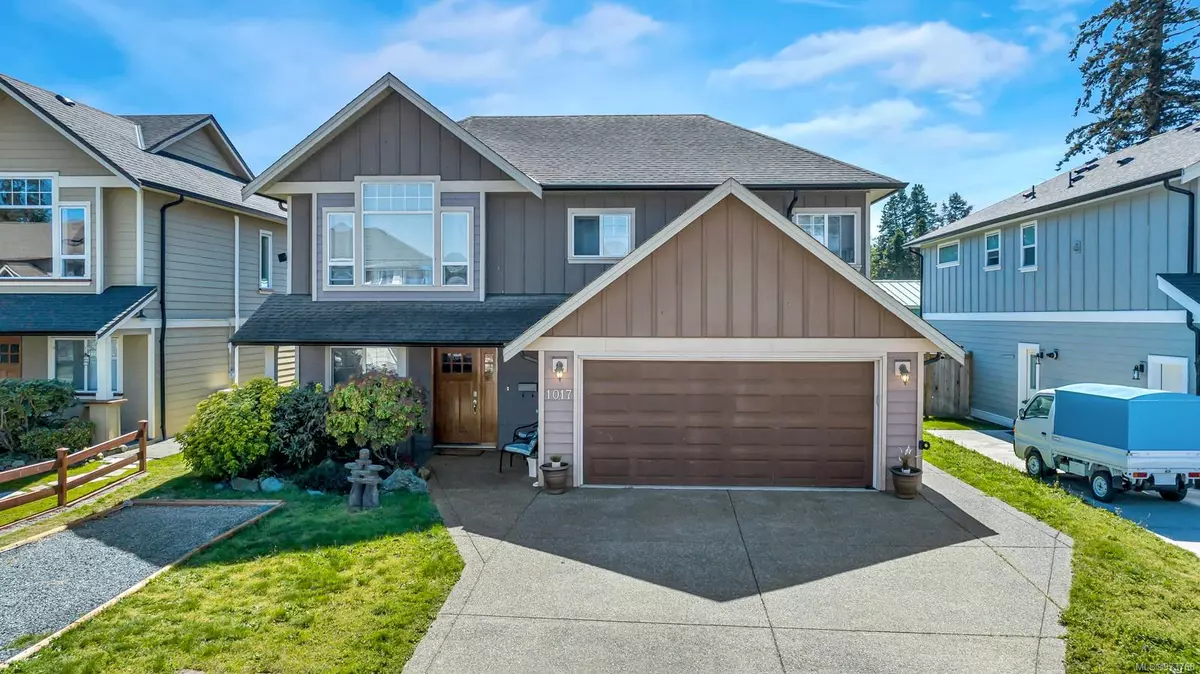
1017 Sandalwood Crt Langford, BC V9C 0E1
5 Beds
3 Baths
2,268 SqFt
UPDATED:
10/10/2024 01:02 AM
Key Details
Property Type Single Family Home
Sub Type Single Family Detached
Listing Status Active
Purchase Type For Sale
Square Footage 2,268 sqft
Price per Sqft $484
MLS Listing ID 973768
Style Main Level Entry with Lower Level(s)
Bedrooms 5
Rental Info Unrestricted
Year Built 2008
Annual Tax Amount $4,360
Tax Year 2023
Lot Size 6,098 Sqft
Acres 0.14
Property Description
Location
Province BC
County Capital Regional District
Area Langford
Rooms
Other Rooms Storage Shed
Basement Finished, Full, Walk-Out Access, With Windows
Main Level Bedrooms 3
Kitchen 2
Interior
Interior Features Closet Organizer, Dining Room, Dining/Living Combo, Eating Area, Storage, Vaulted Ceiling(s)
Heating Baseboard, Electric
Cooling None
Flooring Carpet, Hardwood, Laminate, Linoleum, Tile
Fireplaces Number 1
Fireplaces Type Electric, Living Room
Fireplace Yes
Window Features Vinyl Frames
Appliance Dishwasher, F/S/W/D, Microwave, Range Hood
Heat Source Baseboard, Electric
Laundry In House
Exterior
Exterior Feature Balcony/Deck, Balcony/Patio, Fencing: Full
Garage Attached, Driveway, Garage Double
Garage Spaces 2.0
Roof Type Asphalt Shingle
Accessibility Primary Bedroom on Main
Handicap Access Primary Bedroom on Main
Parking Type Attached, Driveway, Garage Double
Total Parking Spaces 3
Building
Lot Description Central Location, Family-Oriented Neighbourhood, Level, Quiet Area, Rectangular Lot, Serviced
Faces North
Entry Level 2
Foundation Poured Concrete
Sewer Sewer Connected
Water Municipal
Additional Building Exists
Structure Type Cement Fibre,Concrete,Frame Wood,Insulation: Ceiling,Insulation: Walls
Others
Pets Allowed Yes
Tax ID 027-531-856
Ownership Freehold
Pets Description Aquariums, Birds, Caged Mammals, Cats, Dogs
MORTGAGE CALCULATOR

GET MORE INFORMATION





