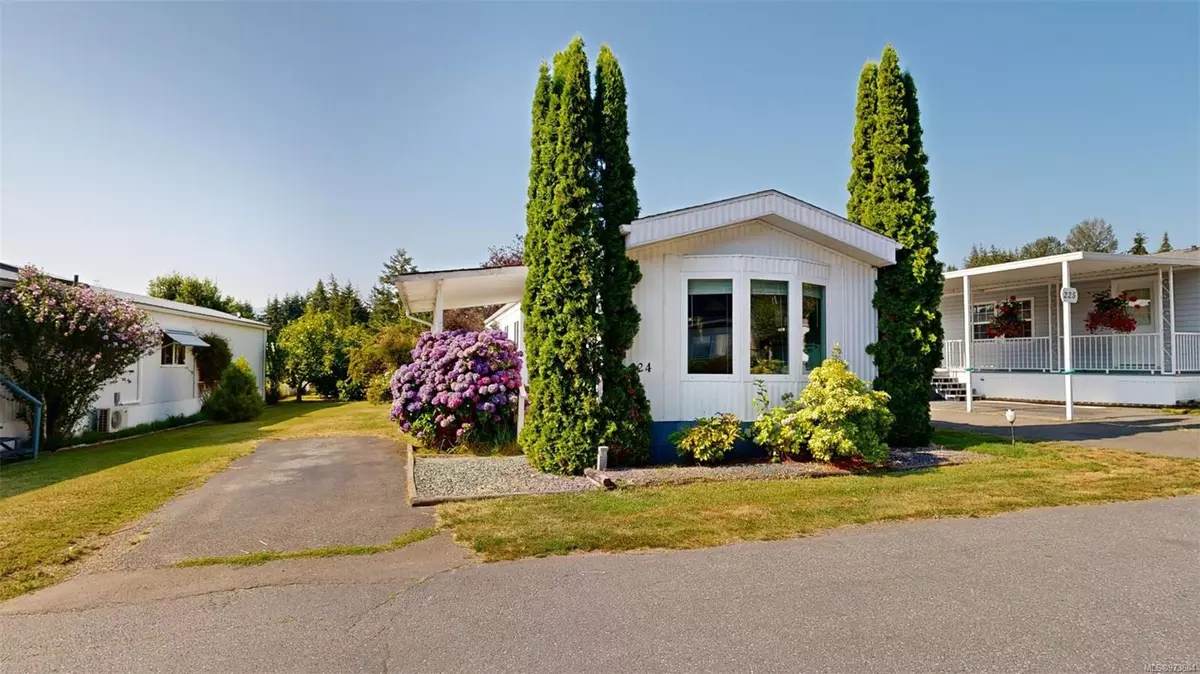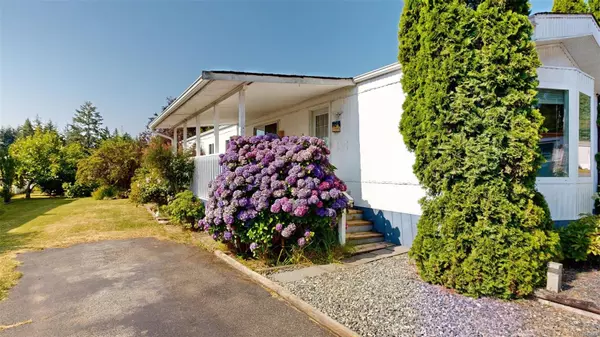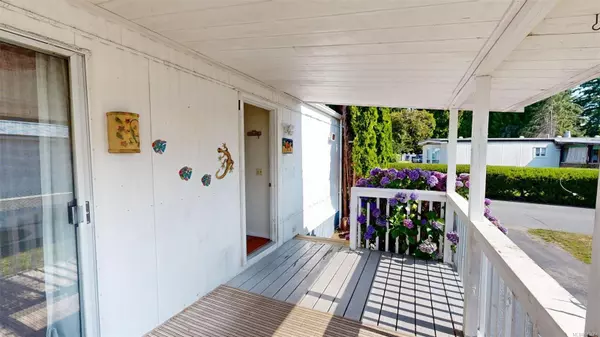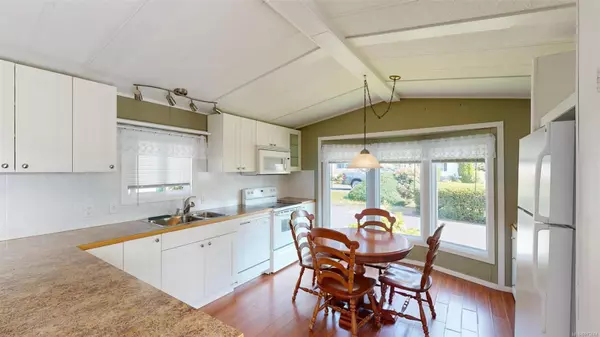
2465 Apollo Dr #224 Nanoose Bay, BC V9P 9K2
2 Beds
1 Bath
924 SqFt
UPDATED:
11/21/2024 04:07 AM
Key Details
Property Type Manufactured Home
Sub Type Manufactured Home
Listing Status Active
Purchase Type For Sale
Square Footage 924 sqft
Price per Sqft $243
Subdivision Schooner Cove Marina
MLS Listing ID 973684
Style Rancher
Bedrooms 2
Condo Fees $535/mo
Rental Info No Rentals
Year Built 1982
Annual Tax Amount $619
Tax Year 2023
Property Description
Location
Province BC
County Nanaimo Regional District
Area Parksville/Qualicum
Rooms
Basement Crawl Space
Main Level Bedrooms 2
Kitchen 1
Interior
Heating Forced Air, Oil
Cooling None
Flooring Mixed
Appliance F/S/W/D
Heat Source Forced Air, Oil
Laundry In Unit
Exterior
Garage Driveway
Roof Type Asphalt Shingle
Total Parking Spaces 2
Building
Lot Description Adult-Oriented Neighbourhood, Near Golf Course, Quiet Area, Recreation Nearby, Shopping Nearby
Faces South
Entry Level 1
Foundation None
Sewer Septic System
Water Municipal
Structure Type Aluminum Siding,Insulation: Ceiling,Insulation: Walls
Others
Pets Allowed Yes
Ownership Pad Rental
Pets Description Cats, Dogs, Number Limit, Size Limit
MORTGAGE CALCULATOR

GET MORE INFORMATION





