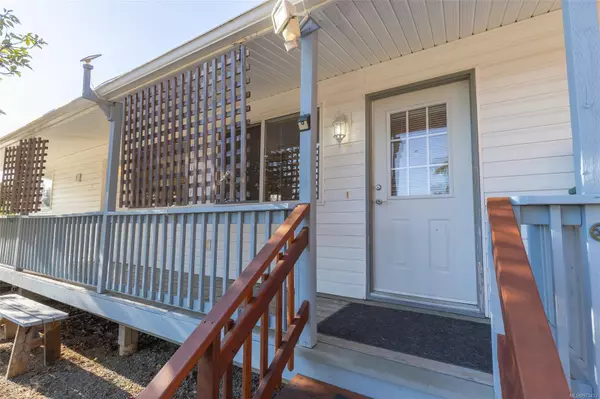
5753 Grandview Rd Port Alberni, BC V9Y 8V9
2 Beds
2 Baths
1,127 SqFt
UPDATED:
11/03/2024 07:10 PM
Key Details
Property Type Single Family Home
Sub Type Single Family Detached
Listing Status Active
Purchase Type For Sale
Square Footage 1,127 sqft
Price per Sqft $532
MLS Listing ID 973453
Style Rancher
Bedrooms 2
Rental Info Unrestricted
Year Built 1965
Annual Tax Amount $2,385
Tax Year 2023
Lot Size 0.910 Acres
Acres 0.91
Property Description
Location
Province BC
County Alberni-clayoquot Regional District
Area Port Alberni
Zoning A1
Rooms
Other Rooms Storage Shed
Basement Crawl Space
Main Level Bedrooms 2
Kitchen 1
Interior
Interior Features Ceiling Fan(s), Storage
Heating Baseboard, Electric, Heat Pump
Cooling Air Conditioning
Flooring Mixed
Heat Source Baseboard, Electric, Heat Pump
Laundry In House
Exterior
Exterior Feature Balcony/Deck
Garage Driveway, Open
Roof Type Asphalt Shingle
Parking Type Driveway, Open
Total Parking Spaces 3
Building
Lot Description Marina Nearby, Recreation Nearby, Rural Setting
Faces West
Foundation Poured Concrete
Sewer Septic System
Water Regional/Improvement District
Structure Type Vinyl Siding
Others
Pets Allowed Yes
Tax ID 007-468-768
Ownership Freehold
Pets Description Aquariums, Birds, Caged Mammals, Cats, Dogs
MORTGAGE CALCULATOR

GET MORE INFORMATION





