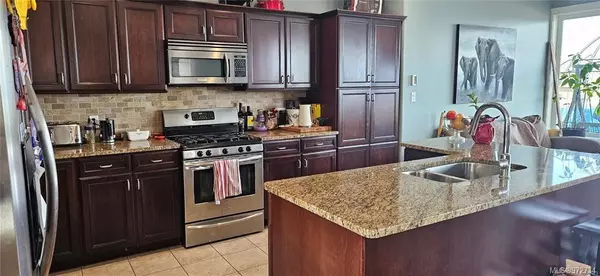684 Nodales Dr Campbell River, BC V9W 2C5
5 Beds
3 Baths
3,024 SqFt
UPDATED:
02/13/2025 05:16 PM
Key Details
Property Type Single Family Home
Sub Type Single Family Detached
Listing Status Active
Purchase Type For Sale
Square Footage 3,024 sqft
Price per Sqft $326
Subdivision Discovery Plateau
MLS Listing ID 972734
Style Ground Level Entry With Main Up
Bedrooms 5
Rental Info Unrestricted
Year Built 2008
Annual Tax Amount $6,100
Tax Year 2024
Lot Size 7,405 Sqft
Acres 0.17
Property Sub-Type Single Family Detached
Property Description
Location
Province BC
County Campbell River, City Of
Area Campbell River
Zoning R1
Rooms
Basement Crawl Space, Walk-Out Access
Main Level Bedrooms 3
Kitchen 1
Interior
Heating Electric, Forced Air, Heat Pump
Cooling Air Conditioning
Flooring Mixed
Fireplaces Number 2
Fireplaces Type Gas
Equipment Central Vacuum
Fireplace Yes
Window Features Insulated Windows
Appliance F/S/W/D
Heat Source Electric, Forced Air, Heat Pump
Laundry In House, In Unit
Exterior
Exterior Feature Balcony, Balcony/Deck, Balcony/Patio, Fenced, Low Maintenance Yard, Sprinkler System
Parking Features Additional, Attached, Driveway, Garage Double, RV Access/Parking
Garage Spaces 2.0
Utilities Available Cable To Lot, Electricity To Lot, Underground Utilities
View Y/N Yes
View Mountain(s), Ocean, Other
Roof Type Fibreglass Shingle
Total Parking Spaces 6
Building
Lot Description Curb & Gutter, Family-Oriented Neighbourhood, Landscaped, Near Golf Course, Recreation Nearby, Shopping Nearby, Sidewalk
Faces Southwest
Entry Level 1
Foundation Poured Concrete
Sewer Sewer Connected
Water Municipal
Structure Type Cement Fibre,Insulation: Ceiling,Insulation: Walls,Other
Others
Pets Allowed Yes
Tax ID 027-237-371
Ownership Freehold
Pets Allowed Aquariums, Birds, Caged Mammals, Cats, Dogs
GET MORE INFORMATION




