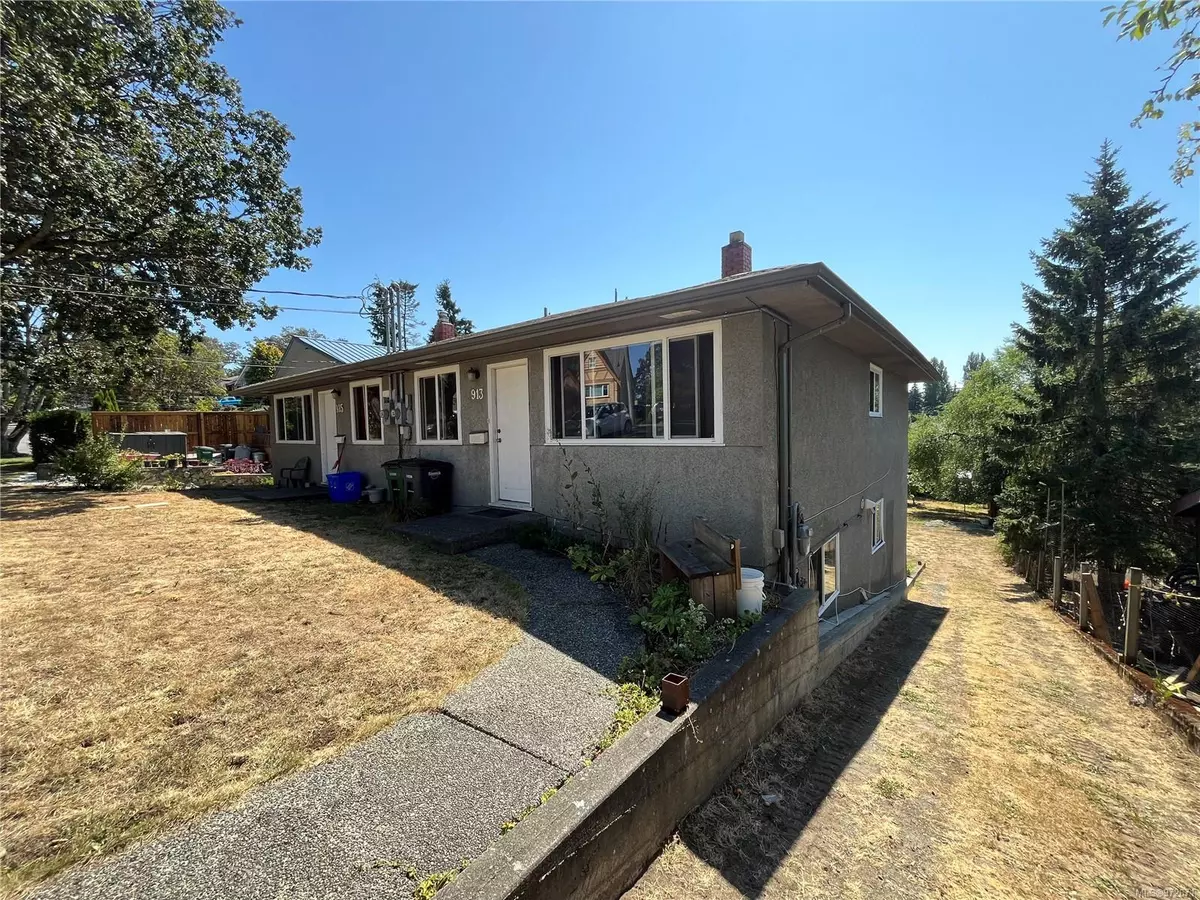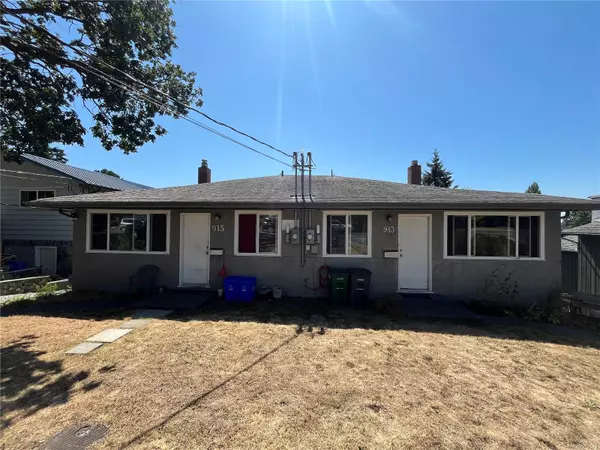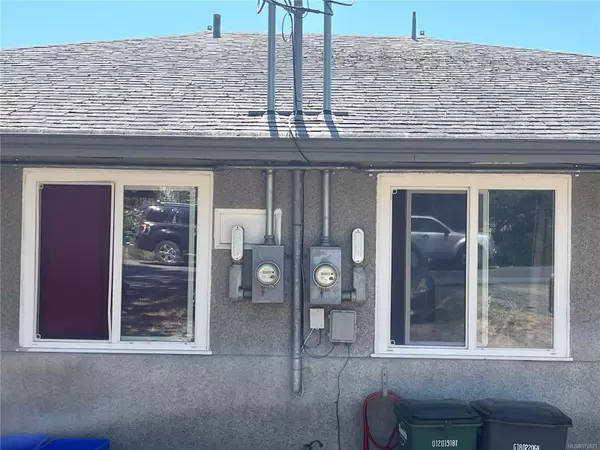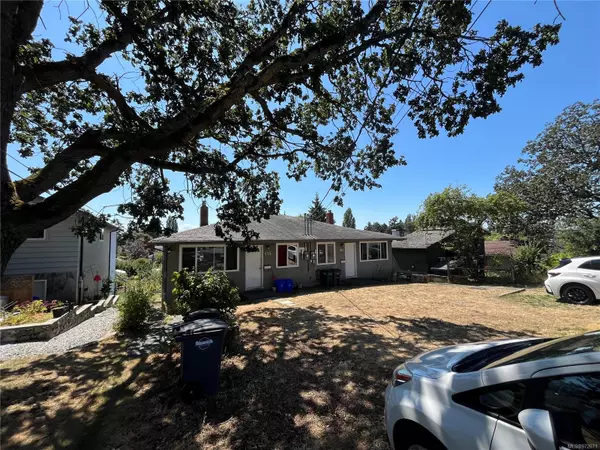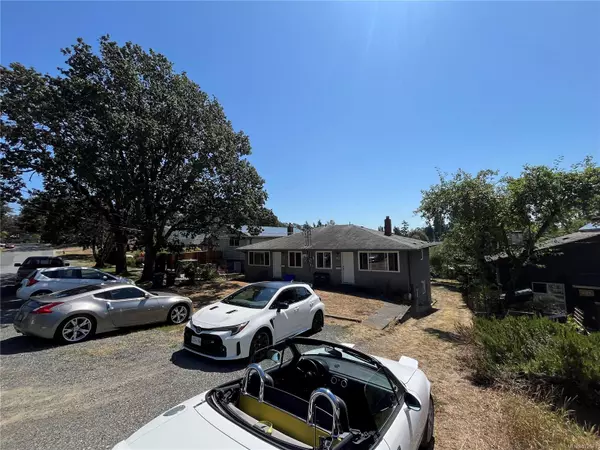
913 Falmouth Rd Saanich, BC V8X 3A3
8 Beds
4 Baths
3,200 SqFt
UPDATED:
10/28/2024 07:08 PM
Key Details
Property Type Multi-Family
Sub Type Full Duplex
Listing Status Active
Purchase Type For Sale
Square Footage 3,200 sqft
Price per Sqft $389
MLS Listing ID 972671
Style Duplex Side/Side
Bedrooms 8
Rental Info Unrestricted
Year Built 1960
Annual Tax Amount $5,626
Tax Year 2023
Lot Size 0.260 Acres
Acres 0.26
Lot Dimensions 60 ft wide x 188 ft deep
Property Description
Location
Province BC
County Capital Regional District
Area Saanich East
Direction Runs between Quadra and Saanich Road.
Rooms
Basement None
Main Level Bedrooms 8
Kitchen 2
Interior
Interior Features Breakfast Nook, Eating Area
Heating Electric, Forced Air, Natural Gas, Oil
Cooling None
Flooring Carpet, Wood
Window Features Blinds,Window Coverings
Appliance Dryer, Oven/Range Electric, Refrigerator, Washer
Heat Source Electric, Forced Air, Natural Gas, Oil
Laundry In Unit
Exterior
Exterior Feature Balcony/Patio, Fencing: Partial
Garage Driveway, On Street
Roof Type Asphalt Shingle
Accessibility No Step Entrance, Wheelchair Friendly
Handicap Access No Step Entrance, Wheelchair Friendly
Total Parking Spaces 4
Building
Lot Description Rectangular Lot
Faces See Remarks
Foundation Poured Concrete
Sewer Sewer To Lot
Water Municipal
Structure Type Stucco
Others
Pets Allowed Yes
Tax ID 003-416-534
Ownership Freehold
Pets Description Aquariums, Birds, Caged Mammals, Cats, Dogs
MORTGAGE CALCULATOR

GET MORE INFORMATION

