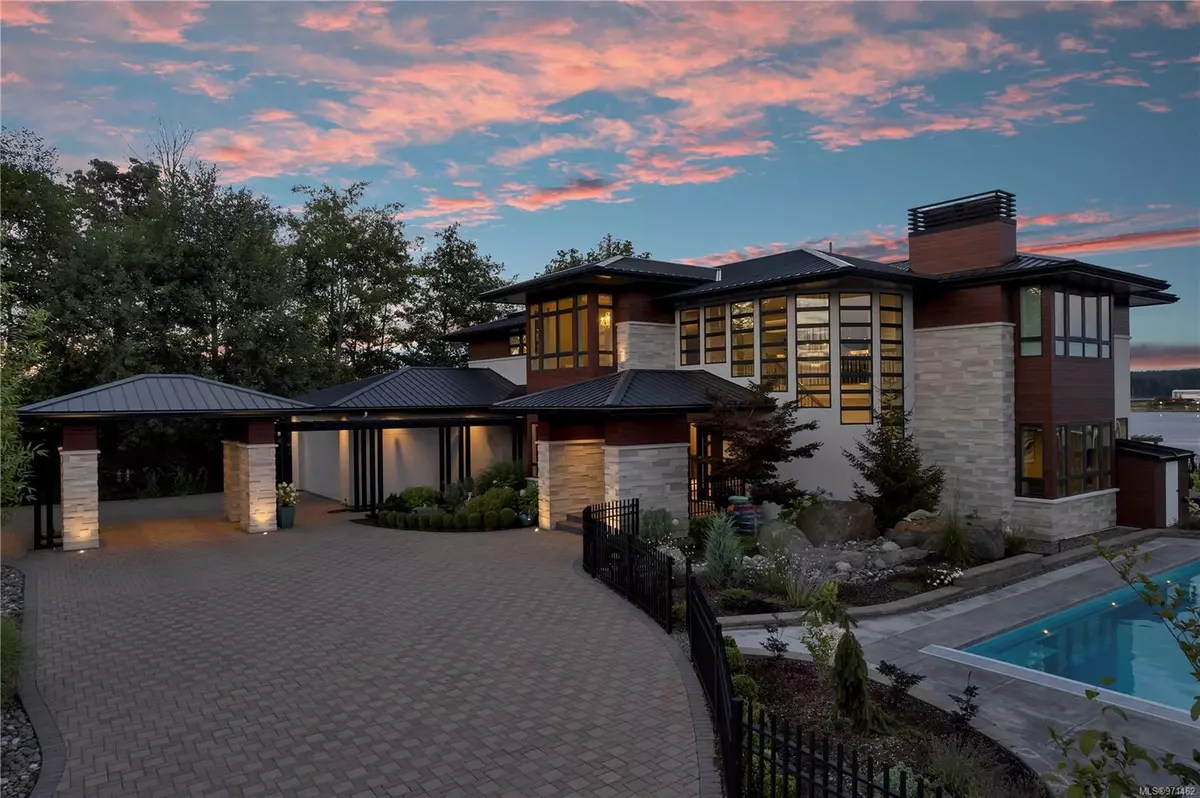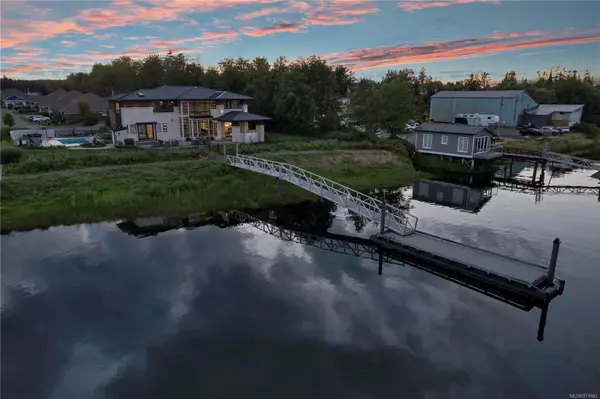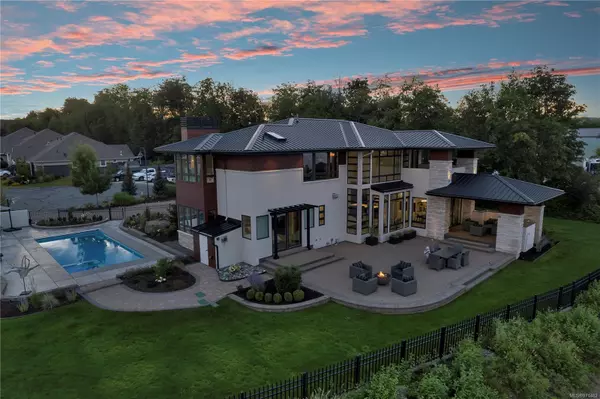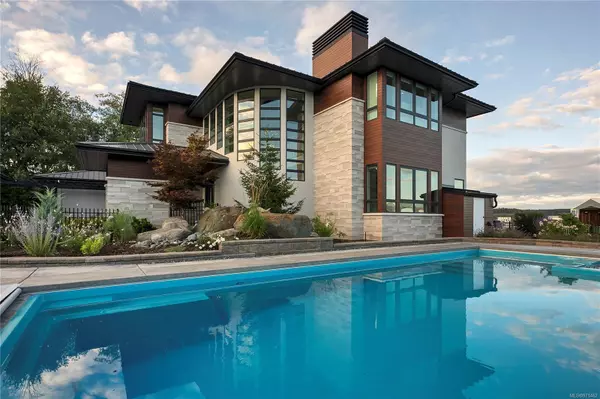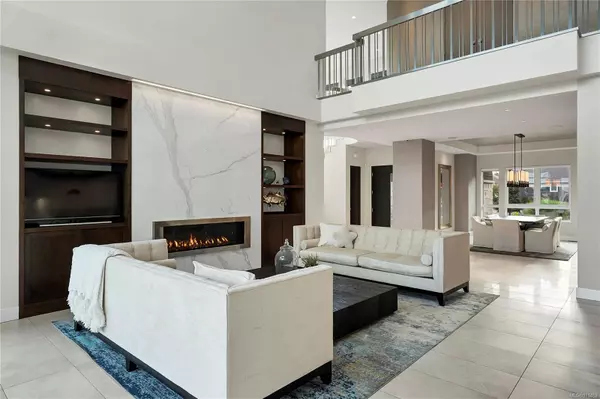2881 North Beach Dr Campbell River, BC V9W 0B5
4 Beds
5 Baths
5,724 SqFt
UPDATED:
12/28/2024 08:04 PM
Key Details
Property Type Single Family Home
Sub Type Single Family Detached
Listing Status Active
Purchase Type For Sale
Square Footage 5,724 sqft
Price per Sqft $515
Subdivision Newport
MLS Listing ID 971462
Style Main Level Entry with Upper Level(s)
Bedrooms 4
Condo Fees $313/mo
Rental Info Unrestricted
Year Built 2015
Annual Tax Amount $17,114
Tax Year 2024
Lot Size 0.640 Acres
Acres 0.64
Property Description
Location
Province BC
County Campbell River, City Of
Area Campbell River
Zoning R1
Rooms
Other Rooms Workshop
Basement Crawl Space, Not Full Height
Main Level Bedrooms 1
Kitchen 1
Interior
Interior Features Bar, Breakfast Nook, Cathedral Entry, Closet Organizer, Controlled Entry, Dining Room, Dining/Living Combo, Eating Area, French Doors, Soaker Tub, Storage, Winding Staircase, Wine Storage, Workshop
Heating Heat Recovery, Hot Water, Natural Gas, Radiant Floor
Cooling Air Conditioning, Central Air, HVAC
Flooring Carpet, Tile
Fireplaces Number 4
Fireplaces Type Gas, Living Room, Primary Bedroom, Recreation Room, Other
Equipment Central Vacuum, Electric Garage Door Opener, Security System
Fireplace Yes
Window Features Blinds,Screens,Skylight(s),Vinyl Frames,Window Coverings
Appliance Dishwasher, Dryer, Garburator, Microwave, Oven/Range Gas, Range Hood, Refrigerator, Washer
Heat Source Heat Recovery, Hot Water, Natural Gas, Radiant Floor
Laundry In House
Exterior
Exterior Feature Fenced, Fencing: Full, Garden, Lighting, Outdoor Kitchen, Security System, Sprinkler System
Parking Features Additional, Attached, Detached, Driveway, Garage Double, Garage Quad+, Guest, RV Access/Parking
Garage Spaces 6.0
Utilities Available Cable To Lot, Electricity To Lot, Garbage, Natural Gas To Lot, Phone Available, Recycling, Underground Utilities
Amenities Available Common Area, Secured Entry, Security System, Street Lighting
Waterfront Description Ocean
View Y/N Yes
View Mountain(s), Ocean
Roof Type Metal
Total Parking Spaces 6
Building
Lot Description Central Location, Cul-de-sac, Dock/Moorage, Gated Community, Irrigation Sprinkler(s), Landscaped, Level, Marina Nearby, Private, Recreation Nearby, Serviced, Shopping Nearby, Walk on Waterfront
Faces West
Foundation Poured Concrete
Sewer Sewer Connected
Water Municipal
Architectural Style Contemporary
Structure Type Aluminum Siding,Insulation All,Insulation: Ceiling,Insulation: Walls,Metal Siding,Stone,Stucco,Stucco & Siding
Others
Pets Allowed Yes
HOA Fee Include Electricity,Garbage Removal,Insurance,Maintenance Grounds,Recycling,Sewer,Water
Tax ID 029-314-747
Ownership Freehold/Strata
Pets Allowed Aquariums, Birds, Caged Mammals, Cats, Dogs
GET MORE INFORMATION

