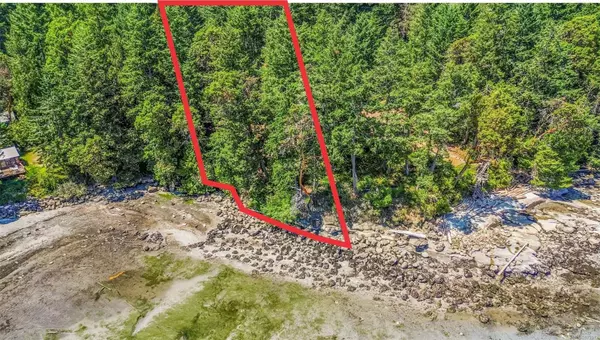
10 Decourcy Dr Gabriola Island, BC V0R 1X0
2 Beds
528 SqFt
UPDATED:
08/02/2024 07:58 PM
Key Details
Property Type Single Family Home
Sub Type Single Family Detached
Listing Status Active
Purchase Type For Sale
Square Footage 528 sqft
Price per Sqft $1,609
MLS Listing ID 972012
Style Rancher
Bedrooms 2
Rental Info Unrestricted
Year Built 1962
Annual Tax Amount $3,836
Tax Year 2023
Lot Size 0.540 Acres
Acres 0.54
Property Description
Location
Province BC
County Nanaimo Regional District
Area Islands
Zoning SRR
Rooms
Other Rooms Storage Shed
Basement Crawl Space
Main Level Bedrooms 2
Kitchen 1
Interior
Heating Wood
Cooling None
Fireplaces Number 1
Fireplaces Type Wood Stove
Fireplace Yes
Appliance Microwave, Oven Built-In, Refrigerator
Heat Source Wood
Laundry None
Exterior
Exterior Feature Low Maintenance Yard
Garage Open
Utilities Available Electricity To Lot, Garbage, Phone Available, Recycling
Waterfront Yes
Waterfront Description Ocean
View Y/N Yes
View Ocean
Roof Type Asphalt Shingle
Parking Type Open
Total Parking Spaces 4
Building
Lot Description Private, Recreation Nearby, Rural Setting
Faces South
Foundation Pillar/Post/Pier
Sewer None
Water Cistern
Architectural Style Cottage/Cabin
Structure Type Frame Wood
Others
Pets Allowed Yes
Tax ID 004-799-038
Ownership Freehold
Pets Description Aquariums, Birds, Caged Mammals, Cats, Dogs
MORTGAGE CALCULATOR

GET MORE INFORMATION





