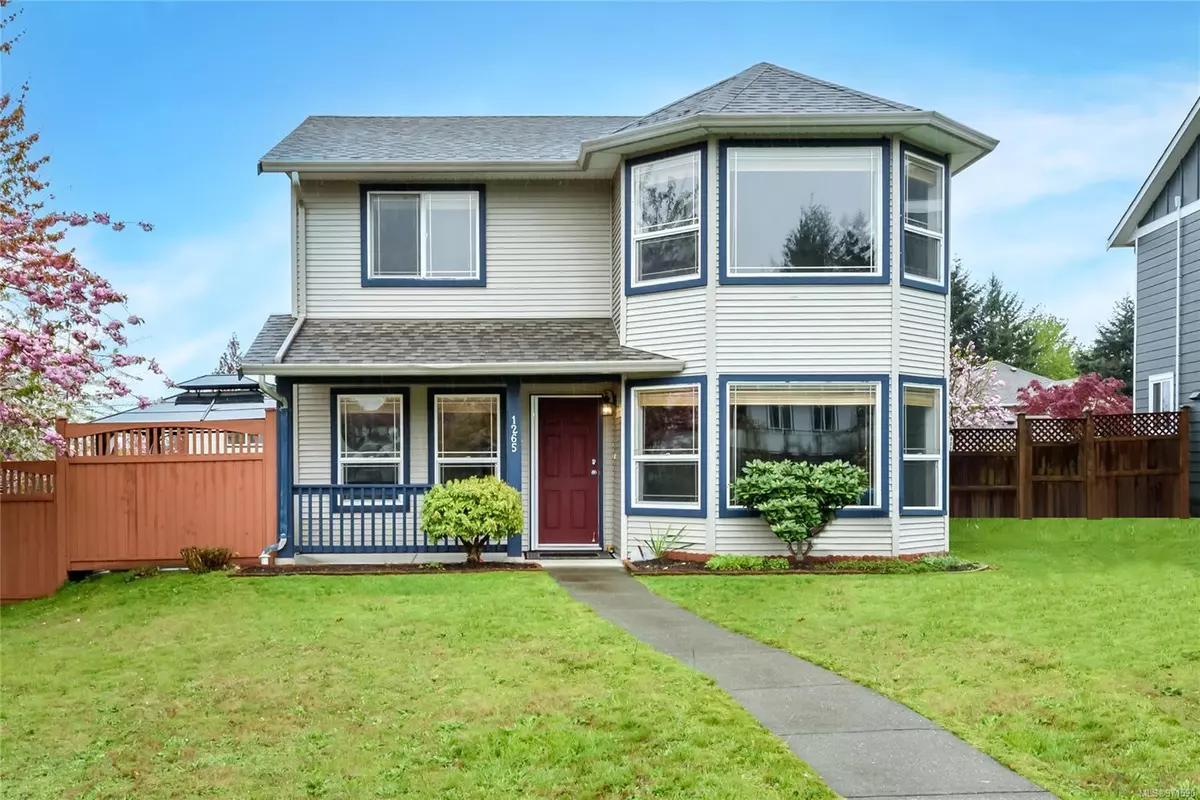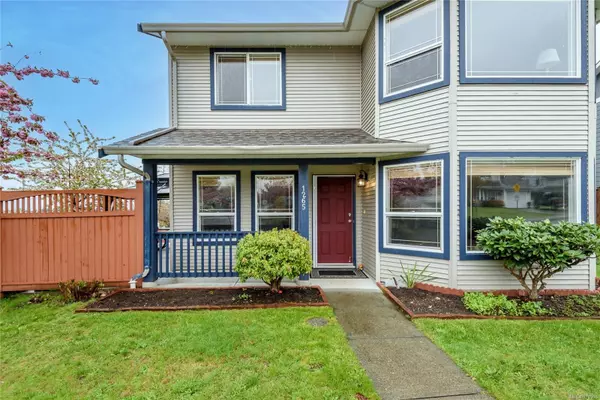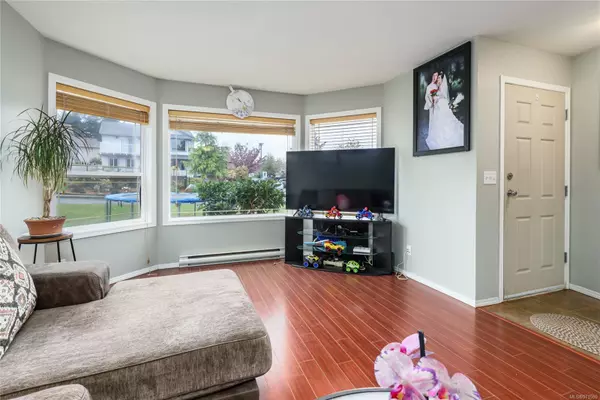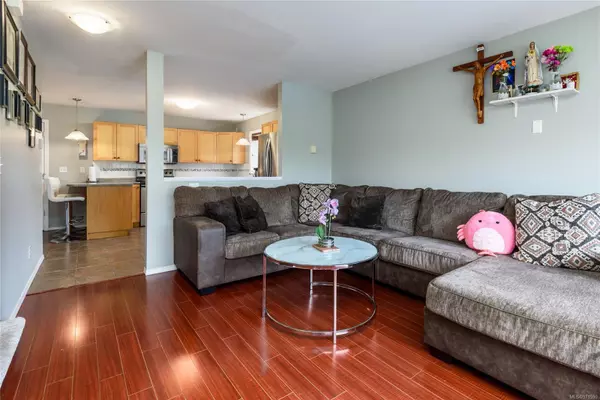1265 Beckton Dr Comox, BC V9M 3Y5
3 Beds
2 Baths
1,623 SqFt
UPDATED:
11/20/2024 04:31 PM
Key Details
Property Type Single Family Home
Sub Type Single Family Detached
Listing Status Active
Purchase Type For Sale
Square Footage 1,623 sqft
Price per Sqft $486
MLS Listing ID 971590
Style Main Level Entry with Upper Level(s)
Bedrooms 3
Rental Info Unrestricted
Year Built 2003
Tax Year 2024
Lot Size 5,662 Sqft
Acres 0.13
Property Description
Location
Province BC
County Comox, Town Of
Area Comox Valley
Zoning CD1.1
Rooms
Other Rooms Storage Shed
Basement None
Kitchen 1
Interior
Heating Baseboard, Electric, Radiant Floor
Cooling None
Flooring Basement Slab, Mixed
Window Features Insulated Windows,Vinyl Frames
Appliance Dishwasher, F/S/W/D
Heat Source Baseboard, Electric, Radiant Floor
Laundry In House
Exterior
Exterior Feature Balcony/Patio, Fencing: Partial, Low Maintenance Yard
Parking Features Attached, Driveway, Garage, On Street
Garage Spaces 1.0
Roof Type Asphalt Shingle
Total Parking Spaces 2
Building
Lot Description Central Location, Corner, Family-Oriented Neighbourhood
Building Description Insulation: Ceiling,Insulation: Walls,Vinyl Siding, Transit Nearby
Faces Northwest
Entry Level 3
Foundation Slab
Sewer Sewer Connected
Water Municipal
Structure Type Insulation: Ceiling,Insulation: Walls,Vinyl Siding
Others
Pets Allowed Yes
Tax ID 025-574-914
Ownership Freehold
Pets Allowed Aquariums, Birds, Caged Mammals, Cats, Dogs
GET MORE INFORMATION





