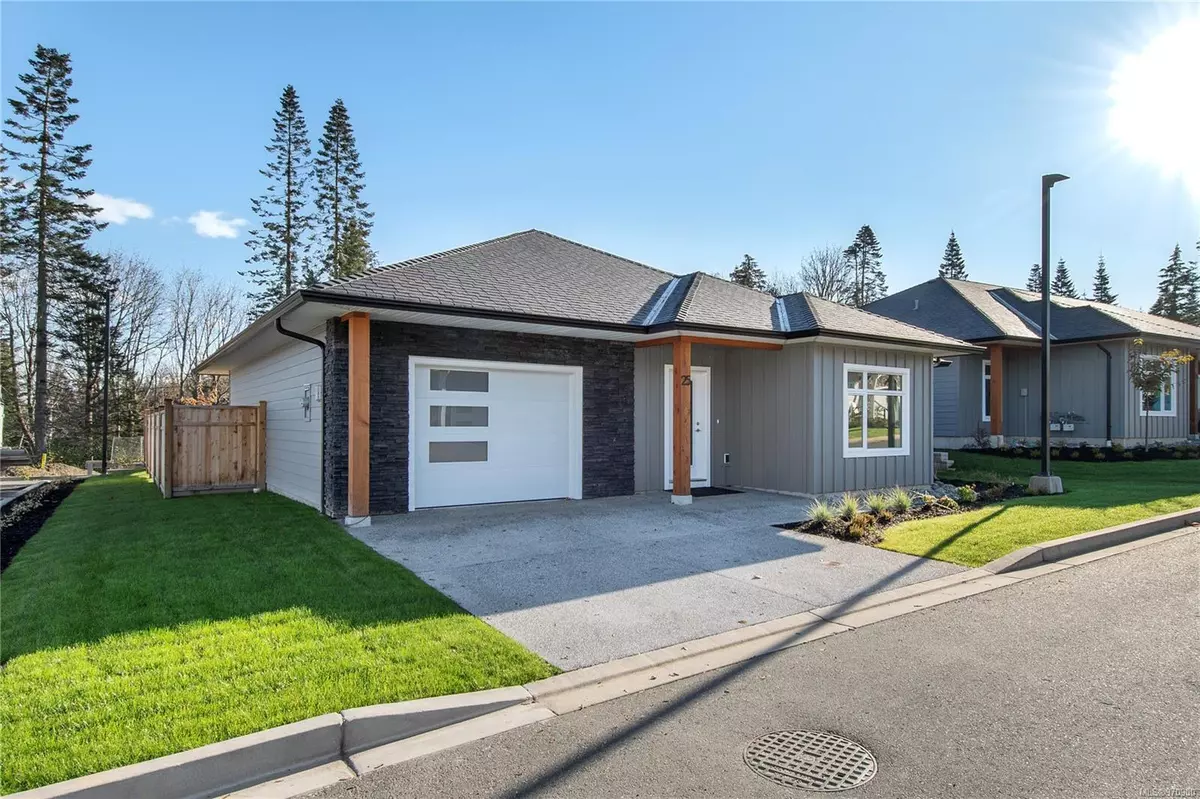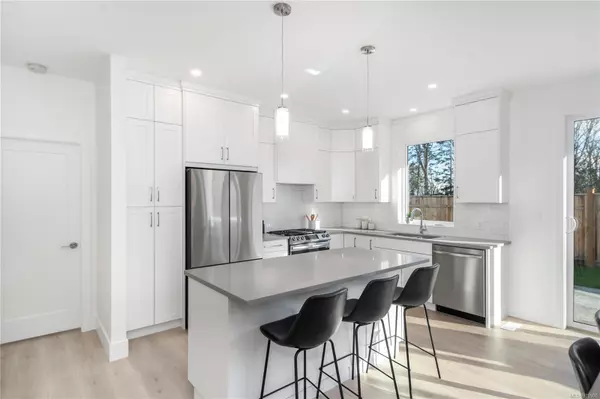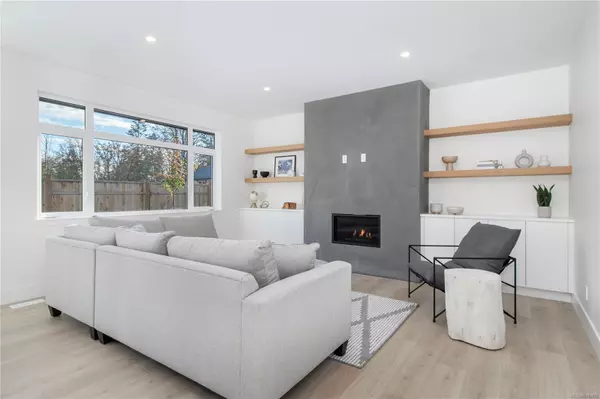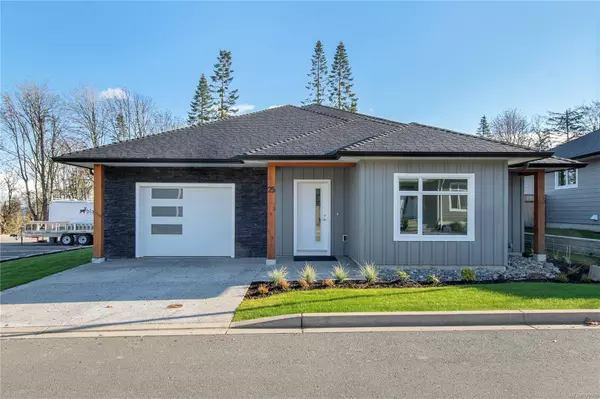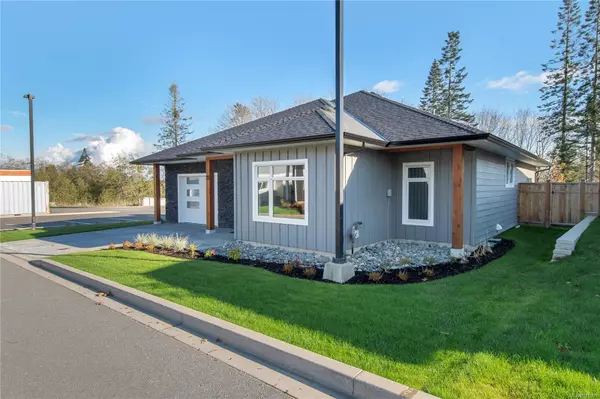1580 Glen Eagle Dr #25 Campbell River, BC V9W 0B3
3 Beds
2 Baths
1,471 SqFt
OPEN HOUSE
Sat Jan 18, 11:00am - 12:30pm
UPDATED:
01/15/2025 07:24 PM
Key Details
Property Type Single Family Home
Sub Type Single Family Detached
Listing Status Active
Purchase Type For Sale
Square Footage 1,471 sqft
Price per Sqft $526
Subdivision Eagle Ridge
MLS Listing ID 970900
Style Rancher
Bedrooms 3
Condo Fees $110/mo
Rental Info Unrestricted
Year Built 2024
Annual Tax Amount $1,738
Tax Year 2022
Lot Size 4,356 Sqft
Acres 0.1
Property Description
Location
Province BC
County Campbell River, City Of
Area Campbell River
Zoning RM-1
Direction Go to cul-de-sac at the end of Glen Eagle Drive
Rooms
Basement Crawl Space
Main Level Bedrooms 3
Kitchen 1
Interior
Interior Features Dining/Living Combo
Heating Electric, Heat Pump
Cooling Air Conditioning
Flooring Laminate
Fireplaces Number 1
Fireplaces Type Gas, Living Room
Fireplace Yes
Window Features Vinyl Frames
Appliance Dishwasher, F/S/W/D, Garburator, Oven/Range Gas, Range Hood
Heat Source Electric, Heat Pump
Laundry In Unit
Exterior
Exterior Feature Balcony/Patio, Fencing: Full, Garden, Low Maintenance Yard, Sprinkler System
Parking Features EV Charger: Dedicated - Roughed In, Garage
Garage Spaces 1.0
Utilities Available Electricity To Lot, Natural Gas To Lot, Underground Utilities
Roof Type Fibreglass Shingle
Accessibility Ground Level Main Floor, Primary Bedroom on Main
Handicap Access Ground Level Main Floor, Primary Bedroom on Main
Total Parking Spaces 1
Building
Lot Description Central Location, Curb & Gutter, Easy Access, Irrigation Sprinkler(s), Landscaped, Near Golf Course, Quiet Area, Recreation Nearby, Rectangular Lot, Serviced, Shopping Nearby, Southern Exposure
Faces West
Entry Level 1
Foundation Poured Concrete
Sewer Sewer Connected
Water Municipal
Architectural Style Patio Home, Contemporary
Structure Type Cement Fibre,Frame Wood,Insulation: Ceiling,Insulation: Walls,Stone
Others
Pets Allowed Yes
HOA Fee Include Garbage Removal,Recycling,Sewer,Water
Restrictions Easement/Right of Way,Restrictive Covenants
Tax ID 031-431-631
Ownership Freehold/Strata
Miscellaneous Deck/Patio,Garage,Private Garden
Pets Allowed Aquariums, Birds, Caged Mammals, Cats, Dogs, Number Limit
GET MORE INFORMATION

