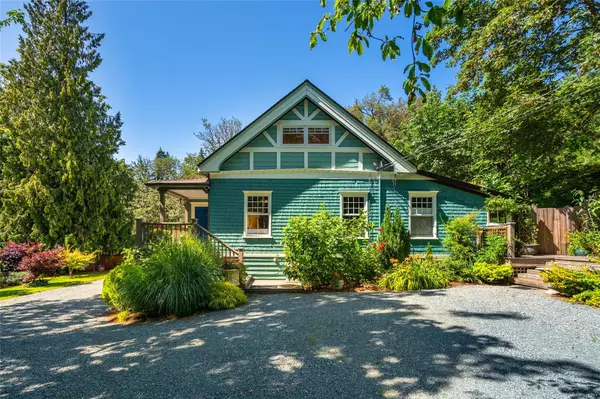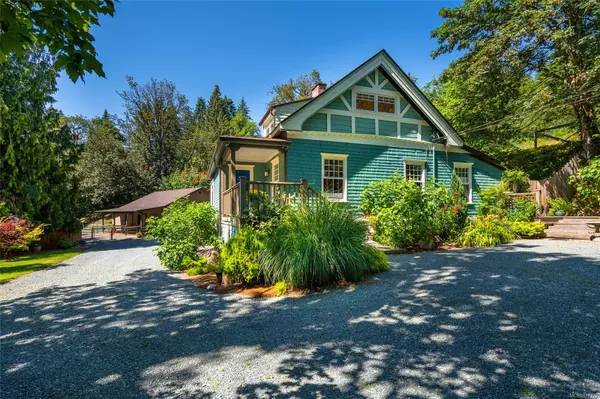
2485 Koksilah Rd Duncan, BC V9L 6M7
6 Beds
4 Baths
2,918 SqFt
UPDATED:
08/18/2024 05:24 AM
Key Details
Property Type Single Family Home
Sub Type Single Family Detached
Listing Status Active
Purchase Type For Sale
Square Footage 2,918 sqft
Price per Sqft $1,113
MLS Listing ID 971227
Style Main Level Entry with Lower/Upper Lvl(s)
Bedrooms 6
Rental Info Unrestricted
Year Built 1907
Annual Tax Amount $7,339
Tax Year 2023
Lot Size 11.910 Acres
Acres 11.91
Property Description
Location
Province BC
County Cowichan Valley Regional District
Area Duncan
Zoning A1
Rooms
Other Rooms Barn(s), Greenhouse, Guest Accommodations
Basement Unfinished, Walk-Out Access, With Windows
Main Level Bedrooms 2
Kitchen 2
Interior
Interior Features Closet Organizer, Dining Room, French Doors
Heating Baseboard, Geothermal, Heat Pump
Cooling Air Conditioning
Flooring Carpet, Mixed, Tile, Wood
Fireplaces Number 1
Fireplaces Type Living Room, Wood Burning
Equipment Central Vacuum
Fireplace Yes
Window Features Blinds,Wood Frames
Appliance Dishwasher, F/S/W/D, Hot Tub, Oven/Range Gas, Range Hood
Heat Source Baseboard, Geothermal, Heat Pump
Laundry In House
Exterior
Exterior Feature Balcony/Deck, Fencing: Partial, Garden, Lighting, Sprinkler System
Parking Features Carport, RV Access/Parking
Carport Spaces 1
Utilities Available Geothermal
Waterfront Description River
View Y/N Yes
View Mountain(s), River
Roof Type Asphalt Shingle
Accessibility Ground Level Main Floor, Primary Bedroom on Main
Handicap Access Ground Level Main Floor, Primary Bedroom on Main
Total Parking Spaces 5
Building
Lot Description Acreage, Easy Access, Irrigation Sprinkler(s), Landscaped, Near Golf Course, Private, Quiet Area, Recreation Nearby, Rural Setting, Walk on Waterfront, In Wooded Area
Building Description Insulation: Ceiling,Insulation: Walls,Shingle-Wood, Basement
Faces West
Entry Level 4
Foundation Poured Concrete
Sewer Septic System
Water Well: Drilled
Architectural Style Character
Additional Building Exists
Structure Type Insulation: Ceiling,Insulation: Walls,Shingle-Wood
Others
Pets Allowed Yes
Restrictions ALR: Yes
Tax ID 005-584-302
Ownership Freehold
Pets Description Aquariums, Birds, Caged Mammals, Cats, Dogs
MORTGAGE CALCULATOR

GET MORE INFORMATION





