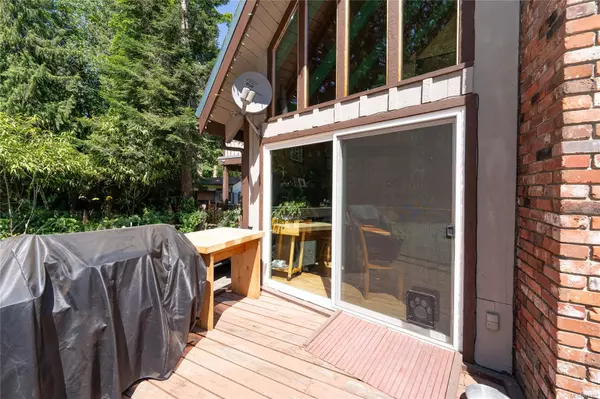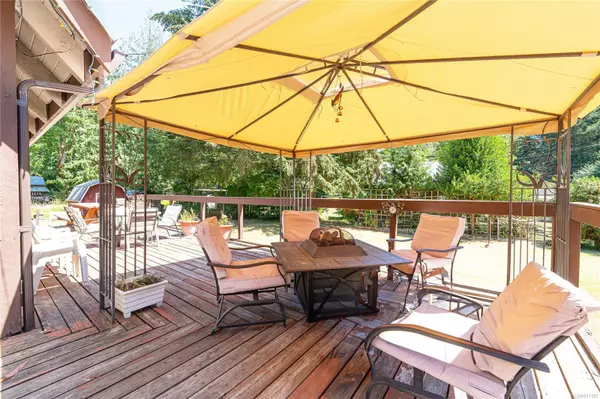
4539 Cowichan Lake Rd Duncan, BC V9L 6J4
3 Beds
2 Baths
1,715 SqFt
UPDATED:
09/13/2024 04:49 PM
Key Details
Property Type Single Family Home
Sub Type Single Family Detached
Listing Status Active
Purchase Type For Sale
Square Footage 1,715 sqft
Price per Sqft $451
MLS Listing ID 971187
Style Main Level Entry with Upper Level(s)
Bedrooms 3
Rental Info Unrestricted
Year Built 1971
Annual Tax Amount $2,510
Tax Year 2023
Lot Size 0.750 Acres
Acres 0.75
Property Description
Location
Province BC
County Cowichan Valley Regional District
Area Duncan
Rooms
Other Rooms Storage Shed
Basement Crawl Space
Main Level Bedrooms 2
Kitchen 1
Interior
Heating Heat Pump, Wood
Cooling HVAC
Fireplaces Number 1
Fireplaces Type Insert, Living Room, Wood Burning
Fireplace Yes
Heat Source Heat Pump, Wood
Laundry In House
Exterior
Exterior Feature Fencing: Partial, Water Feature
Garage Carport, Driveway
Carport Spaces 1
Roof Type Metal
Parking Type Carport, Driveway
Total Parking Spaces 6
Building
Faces South
Foundation Poured Concrete
Sewer Septic System
Water Well: Shallow
Structure Type Frame Wood,Insulation All
Others
Pets Allowed Yes
Tax ID 002-817-136
Ownership Freehold
Pets Description Aquariums, Birds, Caged Mammals, Cats, Dogs
MORTGAGE CALCULATOR

GET MORE INFORMATION





